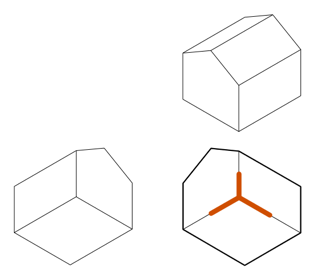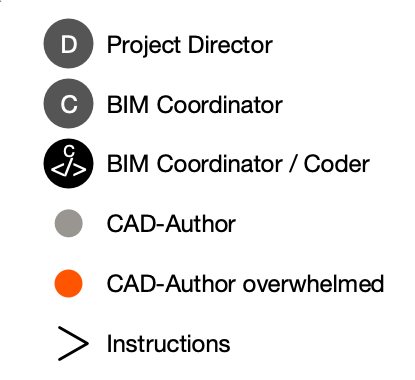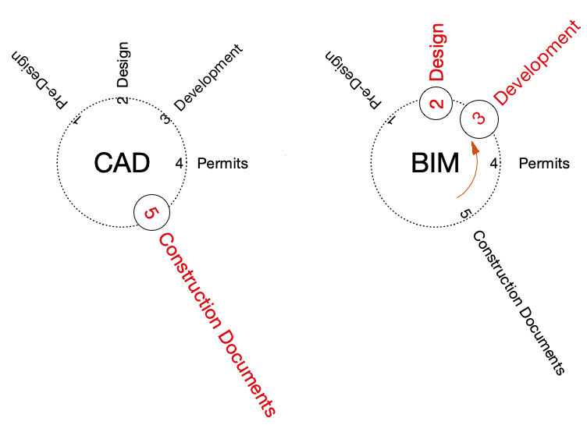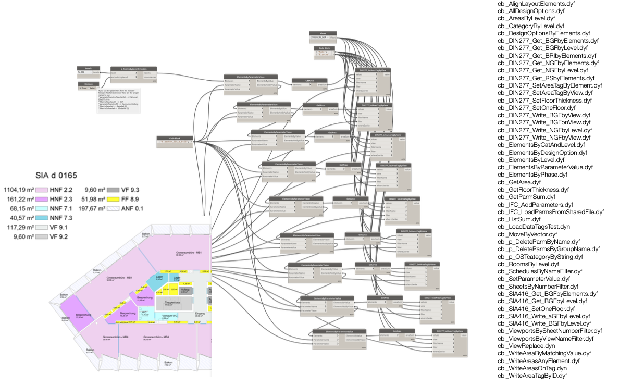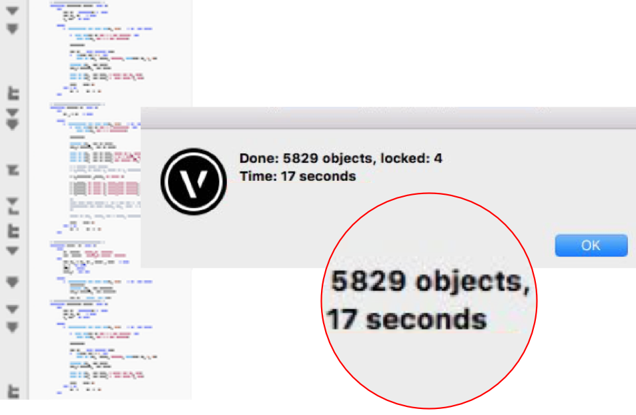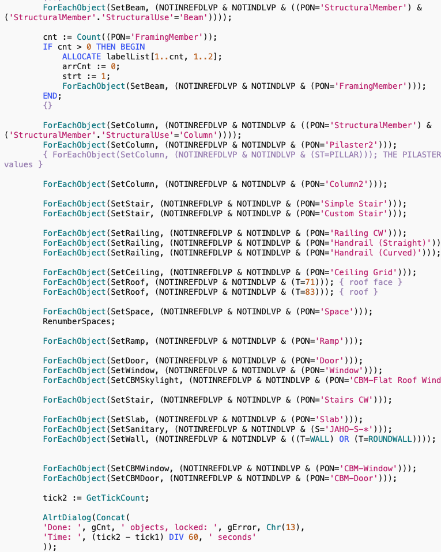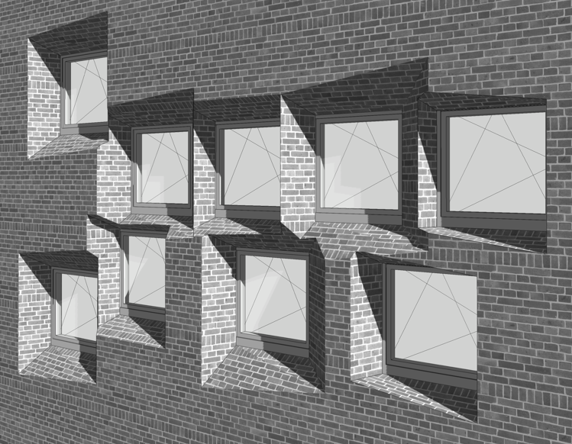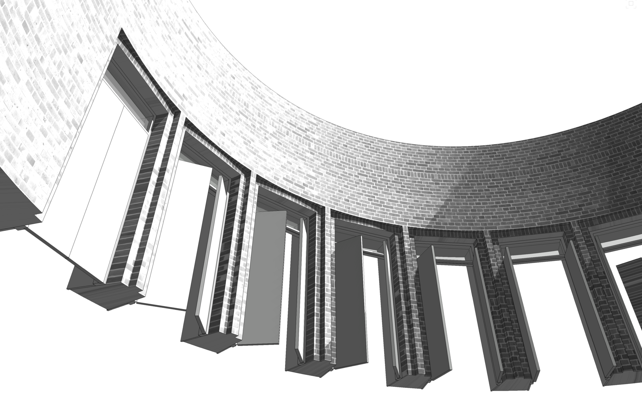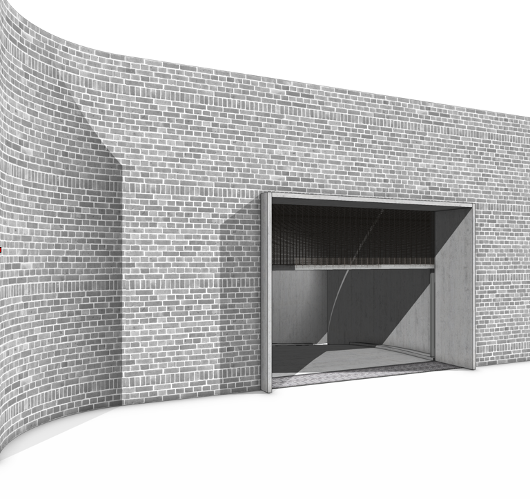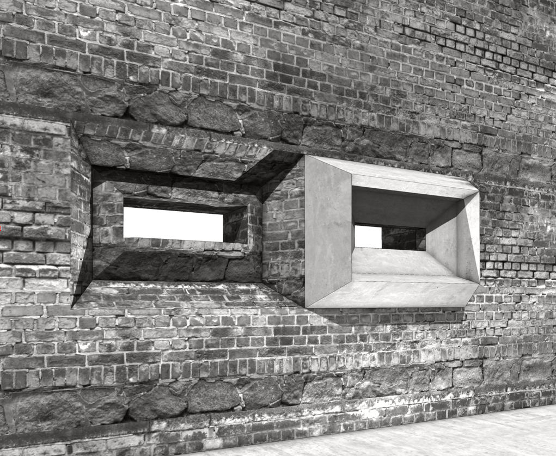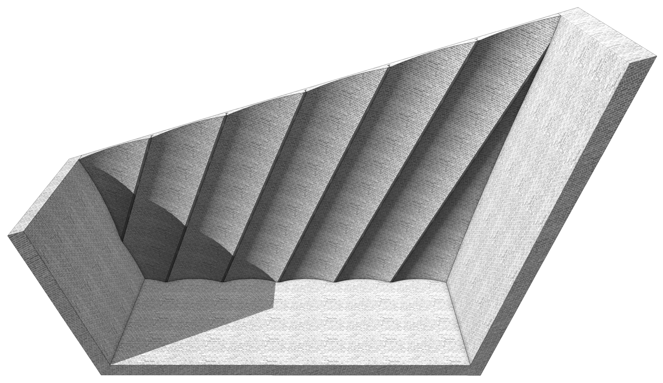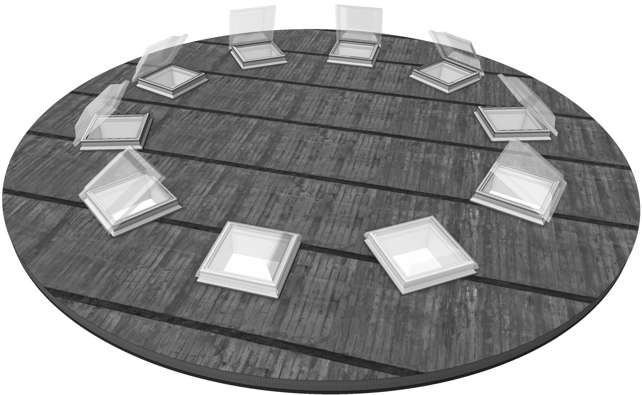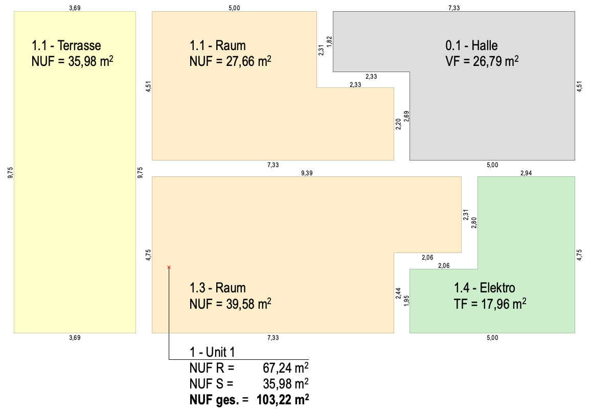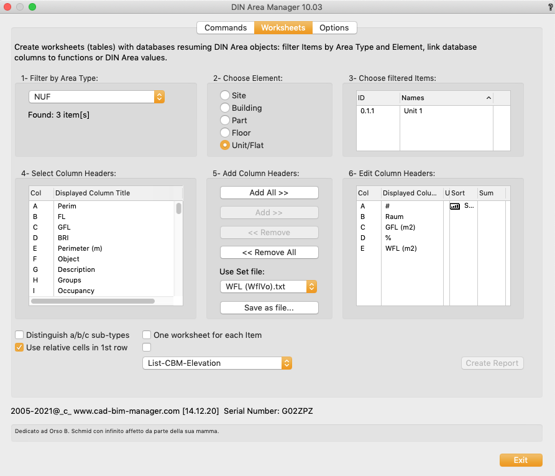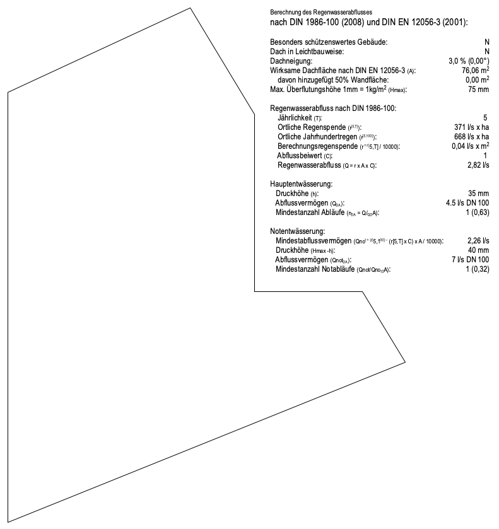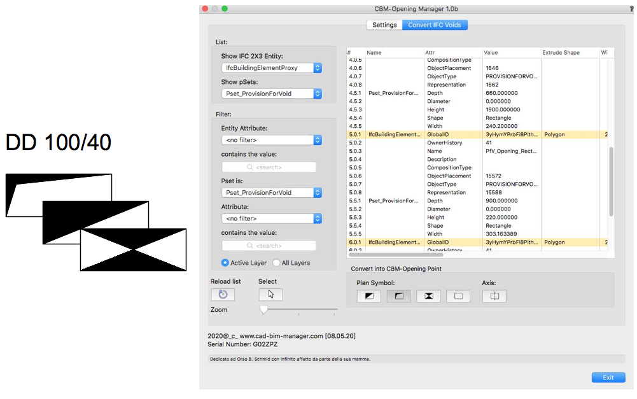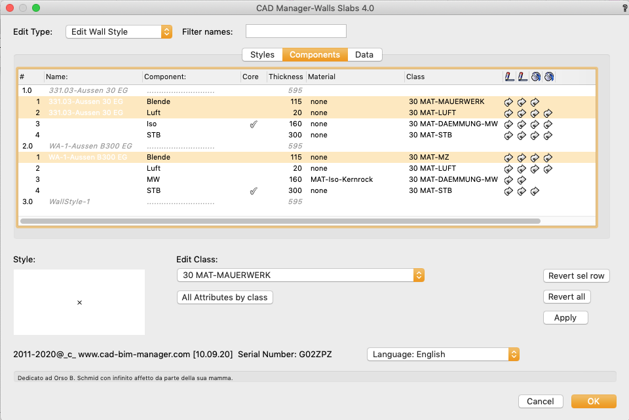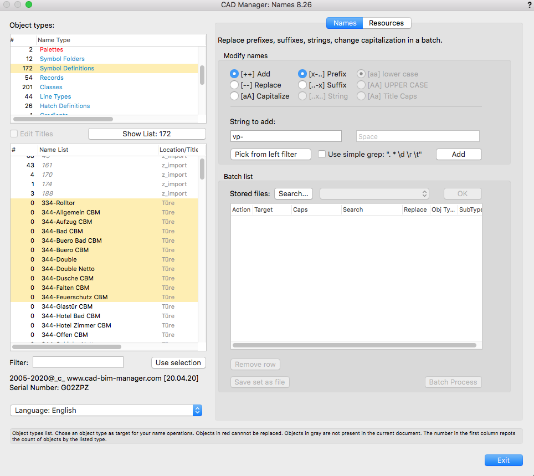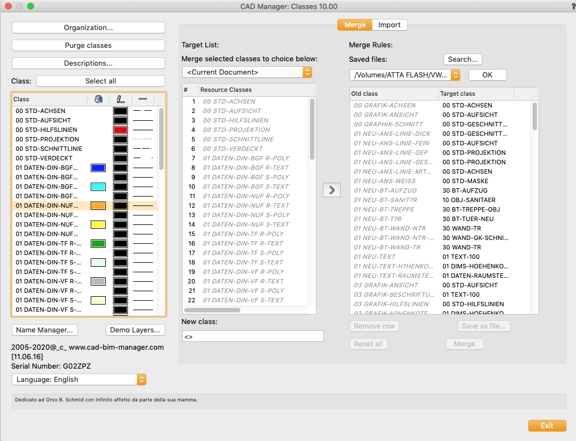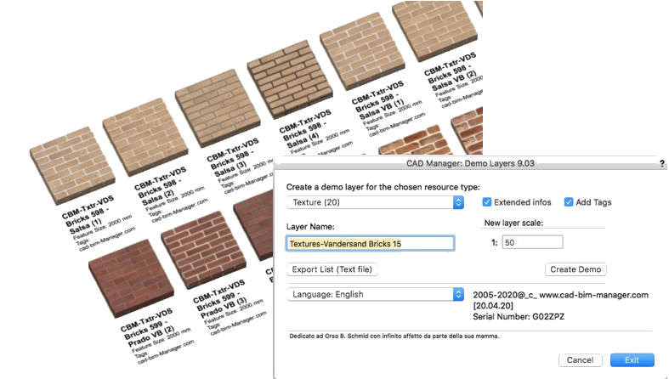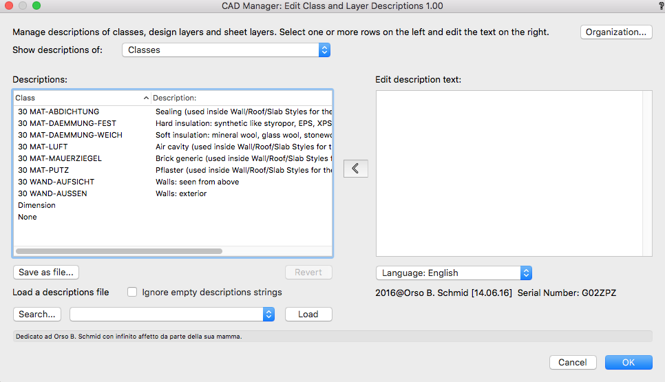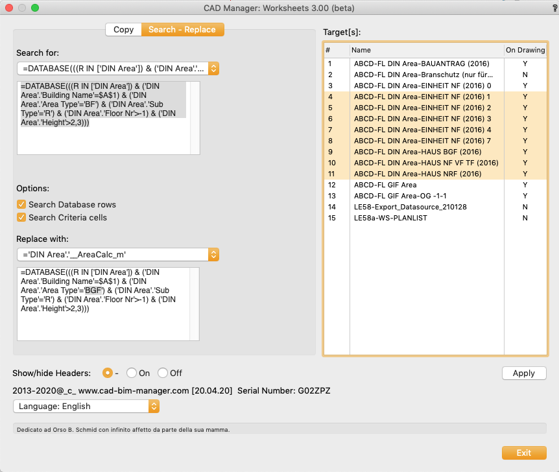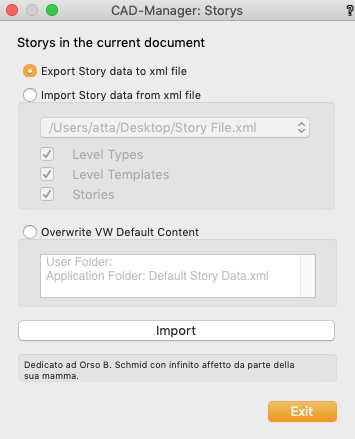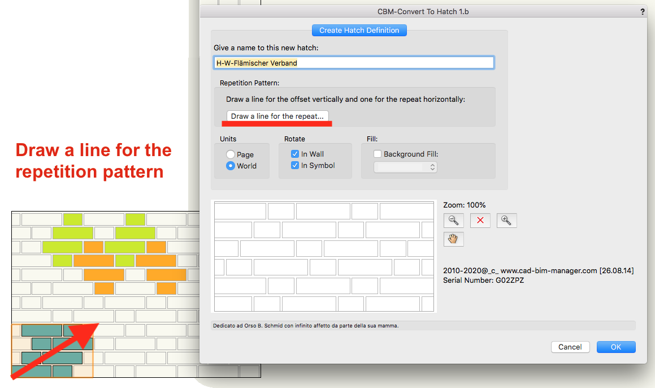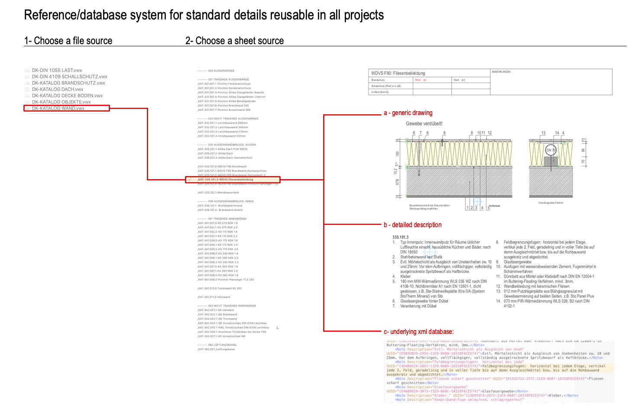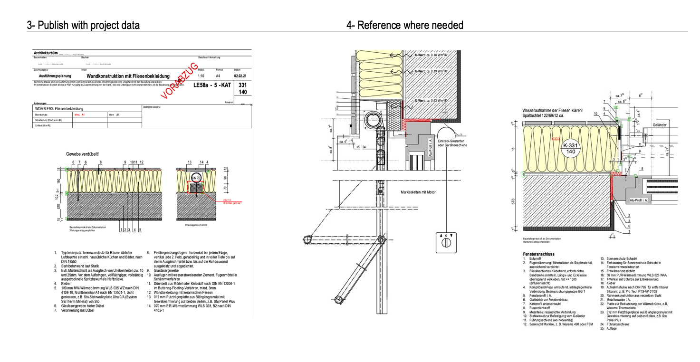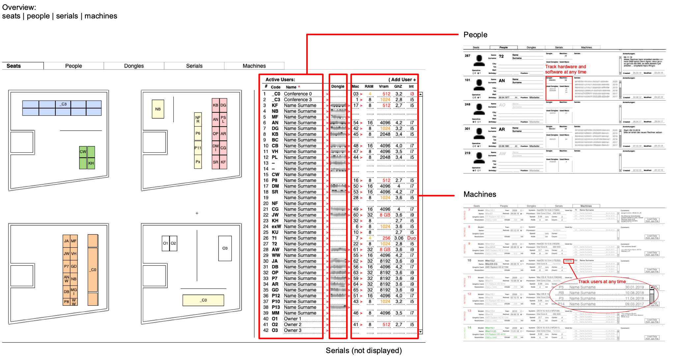BIM Consulting | BIM Solutions > Focus on HOW
BIM-Professional (Technical University of Munich, Germany)
buildingSMART International Qualification
- BIM - Method, Introduction
- BIM - Building Execution Plan Agreements
- BIM - Technical Implementation
- BIM - Coordination, Manager (Architect)
- Model based Clash Collisions
- Model based Quantity Take-Off
- CDE - Management
- BIM - CAD Workflow Optimisation (Archicad, Vectorworks)
- BIM - Batch Editing semantic Data
- BIM - Team Training
- BIM - Libraries and Office Standards
Praxis
- AIA, BAP agreements
- Permits (Germany)
- Overall Coordination
Workflow optimisation
- Revit: Dynamo
- Archicad: xml/Excel/Python solutions
- Vectorworks: Vectorscript Pascal, Python, IFC advanced mapping
- Solibri: Rules, Autorun
- BIM Collab
- Detail Databases: optimize recurring details
- Filemaker: Advanced Solutions
- IFC: python solutions
- Excel: makros, PowerQuery
- SharePoint, setup and management
- Web: HTML, CSS, self-generating sites
- MediaWiki
- XML
BIM
BIM (Building Information Model) isn't just a 3D model, is the virtualisation of a building's lifecycle, its geometry, its processes, its semantic data. BIM is a way of working that aims to streamline the exchange of information between stakeholders.
Most people have no problem understanding what a 3D model is. However, most offices that come from a traditional workflow have difficulty understanding what data is. Data can be anything from geometric features to fire class or delivery time of an element. Any type of information that can be used during the design, construction and management phases is data.
Example: door. Semantic data includes opening width and height, jamb thickness, fire, acoustic class, jamb material, cost factor, etc.
Freely modelled 3D elements may be visually obvious to us, but not necessarily understandable to a computer: an element doesn't automatically provide semantic data. Only parametrically defined building elements can provide semantic data.
Example: door. You can freely model a door, but your software won't be able to tell it apart from a roof - or any other shape for that matter - if no parameter qualifies that object as a door.
In an Open BIM workflow, a BIM model is exchanged between all the parties involved in the design process using an open format: IFC. Who delivers what and when is agreed with the client and defined in the Building Exchange Requirements (BER). Parametric values can be exported as required using IFC mappings.
Example: door. Jamb thickness, shape, etc. are not to be supplied at early design stages but may be a delivery requirement at a later stage.
The team must therefore be trained to perform the task of drawing objects in such a way that both geometry and semantic data are delivered as described in the Building Exchange Requirements (BER). Incorporating semantics into a BIM model is an overwhelming technical task for most CAD authors.
Example: door. While the width and height of the door are automatically provided by BIM-compliant software, semantic data such as fire, acoustic class, material, etc. must be entered by a CAD author, depending on specific design choices.
Maintaining control over what is exported can be complex, depending on the level of detail required. This is particularly true for semantic data, which is not immediately visible. The correct setting of semantic data requires a deep knowledge of standards and project agreements.
Workflows
Advanced Workflow
Design, 3D geometry are implemented by the team, data is resolved programmatically:
- ++ design
- -- training
- -- mistakes

Revit
Tools for IFC
I love IFC. I consider IFC to be one of the greatest achievements in building lore: a drawer for every item involved in the building process (entities, psets). Create your own if you lack them (custom psets).
Most of the time we can rely on our CAD software to provide us with exactly the IFC data we need. But what if not?
So I've started to develop utilities for post-processing IFC models, which I'll upload here as soon as they're ready to be used by others. These utilities are based on the wonderful work of IfcOpenShell and are therefore free.
CBM-IFC Cleaner
Clean up xml files from semantic data
CBM-IFC Cleaner is a utility for removing data from ifc. Sometimes you are compelled to deliver IFC files, but there are no written agreements (BAP) and no compensation for doing so.
The problem is not so much the geometry, is the data. Delivering ifc becomes both a liability -uncontrolled informations- and a loss -whatever is in that ifc, can be used by others for calculations, variants without you to be compensated for the input.
CAD applications are not designed to deliver valid ifc files with no data, and it takes some acrobatics even to reduce the output. They never strip everything. So Archicad, for example, will never remove layers and materials from ifc files, no matter what you do.
For this reason, I have developed an application to deeply strip any kind of usable information from ifc files.
free
Under development!
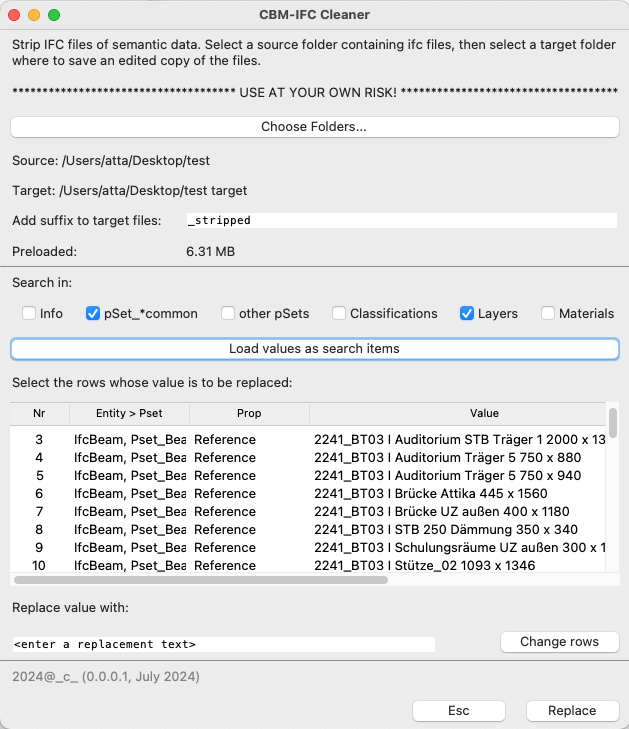
Tools for Archicad
At work, I often feel the need to make certain things more efficient: to cut out the repetition, to reduce the errors. If possible, I then try to develop applications or just simple scripts.
So the tools below were developed around my own needs for productivity and in my spare time from a real full-time job.
Since they are useful to me, they are probably useful to others, and I pass them on for a fee. All prices are net, 19% VAT applies.
CBM-Data Manager
Batch actions around data and properties
CBM-Data Manager is a utility for Units' areas, Incrementing numbers and other data related tasks.
50€
Beta testing!
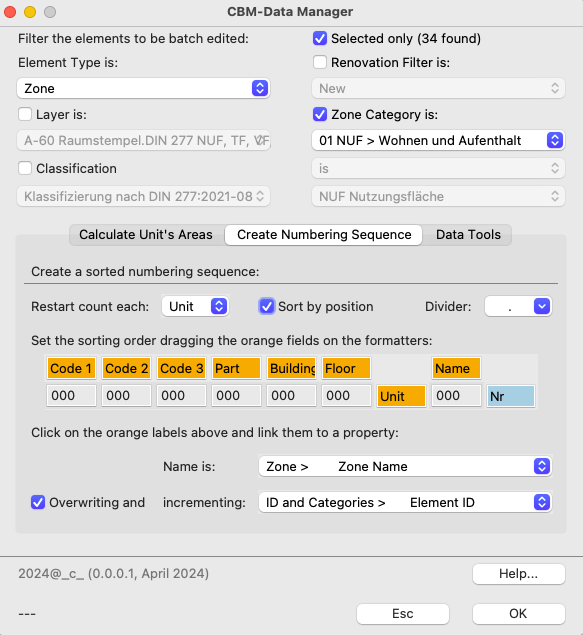
CBM-Attribute Manager-Compare
Managing Archicad attributes across multiple files is almost impossible due to the profound changes that occur when projects need to be shared via hotlinks or imports, new attributes or simply copy and paste.
CBM-Attribute Manager-Compare is an advanced app for the BIM manager that helps to find even the deepest differences between any number of xml attribute manager files and can output a to-do list in Excel for the team to resolve them.
100€
Beta testing!
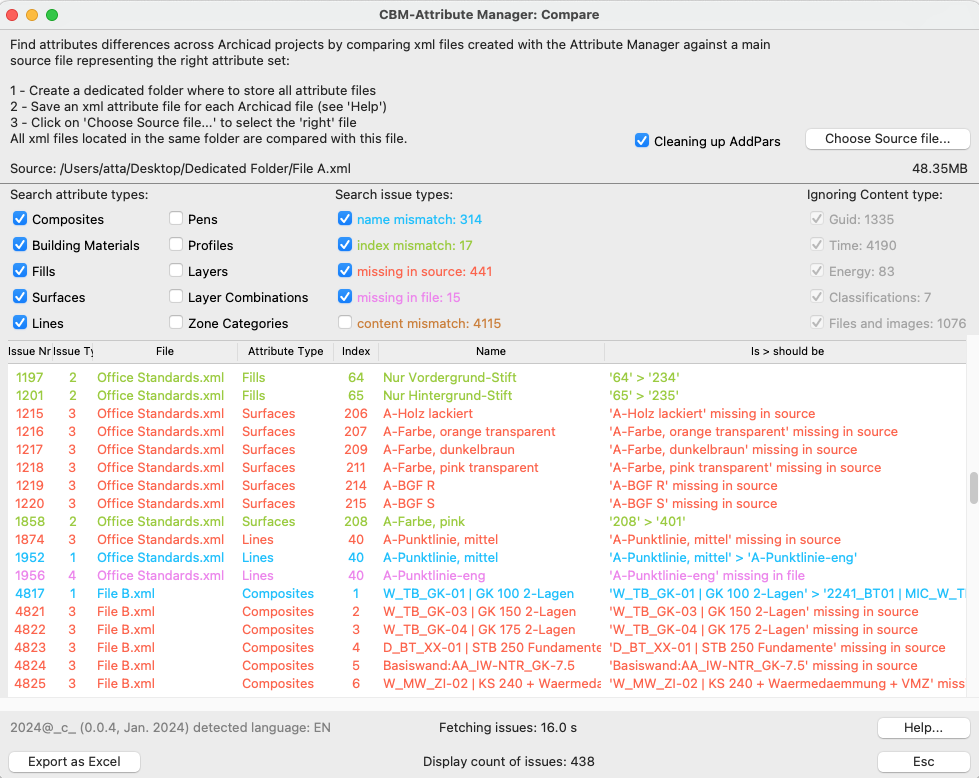
Tools for Vectorworks (discontinued)
I have worked with Microstation, Allplan, Revit, Archicad and Vectorworks. I can say that of all these CAD systems, Vectorworks is by far the most customisable and the only one where you can really get close to total automation. Vectorworks has an amazing core for the experienced user (and unfortunately a very clumsy usability for the average user).
Below you will find a list of plug-ins that should give you an idea of the level of optimisation that can be achieved for your office. Each plug-in can be extended as required to maximise geometric control and/or workflow efficiency.
Prices are netto, based on the last 6 digits of a Vectorworks serial number and valid for one version.
Disclaimer:
After over 20 years, I discontinued my development for Vectorworks since I moved to Revit first, and Archicad then. The list below is legacy only.
CBM-Area Lock
Pre-design phase tool for drawing shapes that maintain a fixed area
50€ (max. VW 2023)

CBM-Elevations
Storey-aware elevation and coordinate objects with support for absolute elevations
ifcAnnotation
50€ (max. VW 2023)


