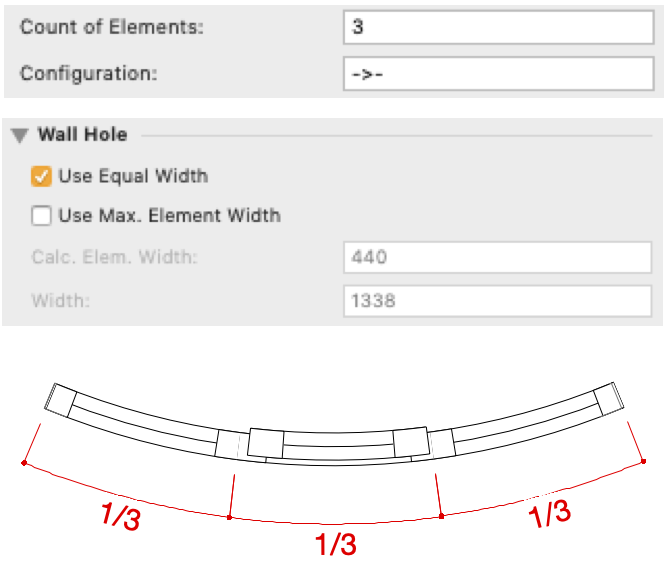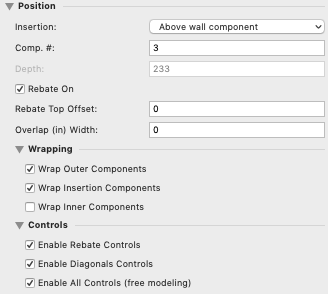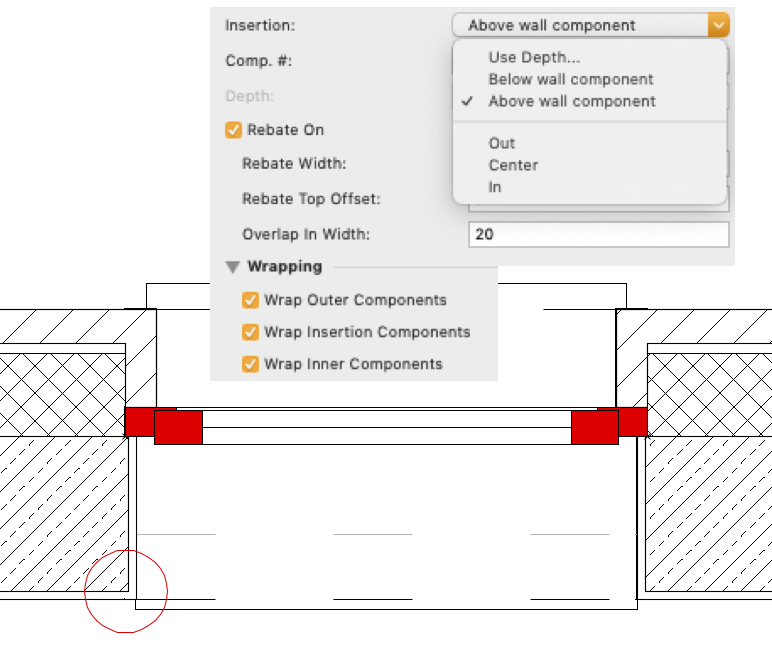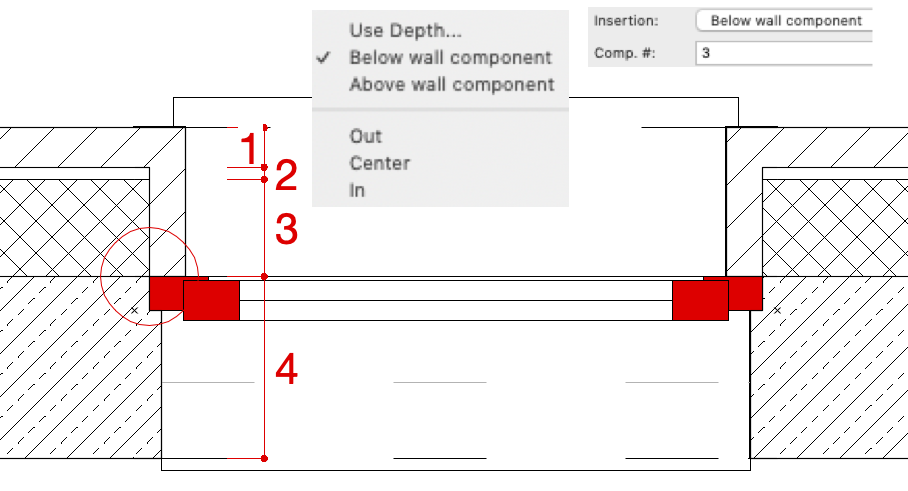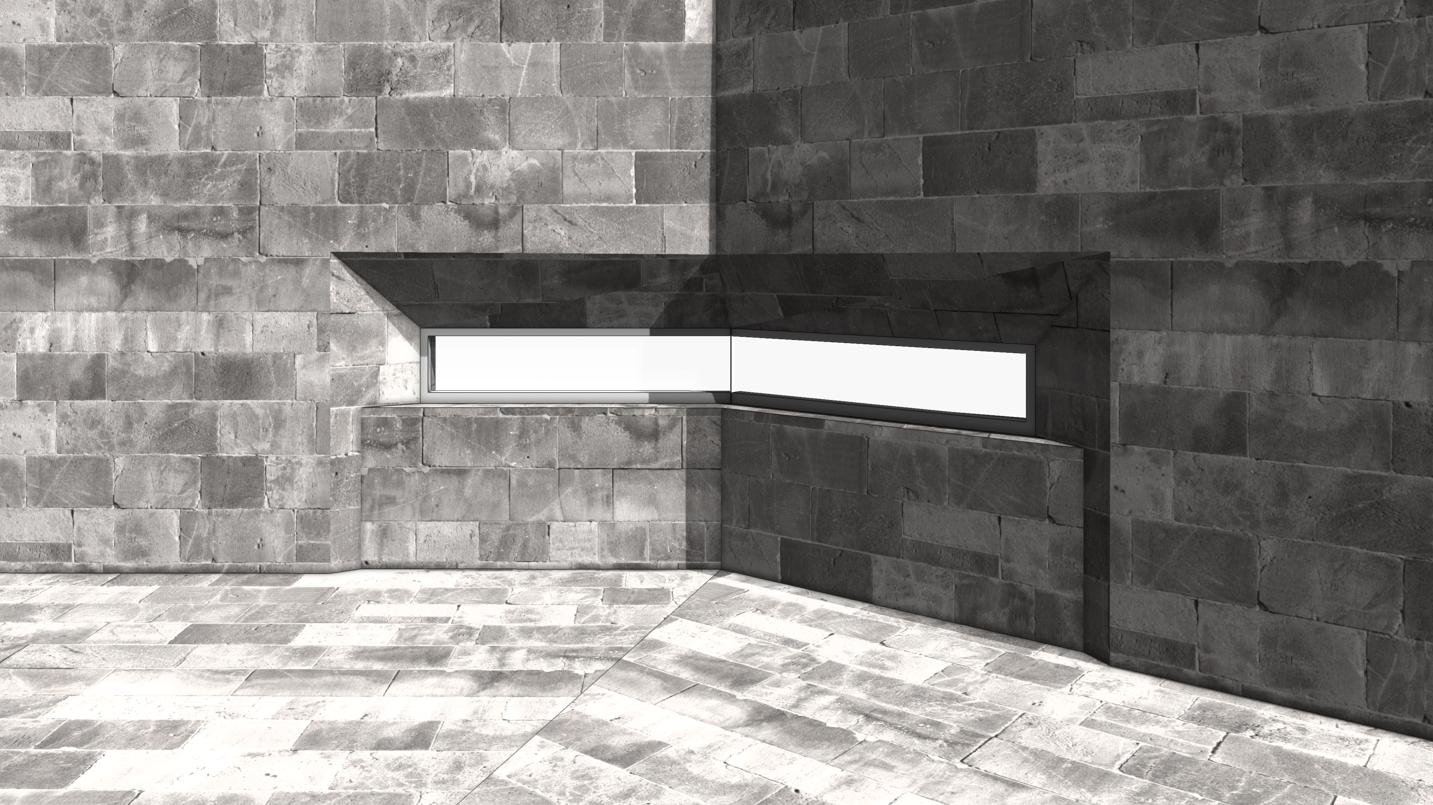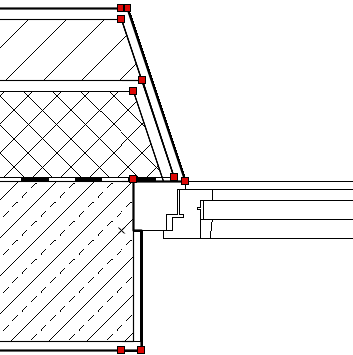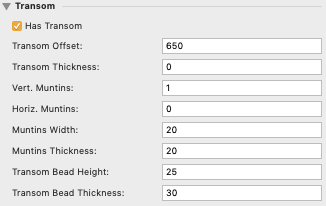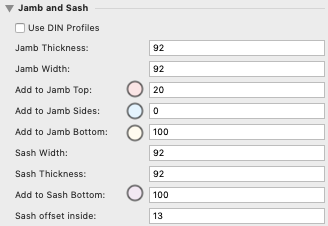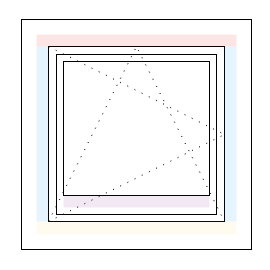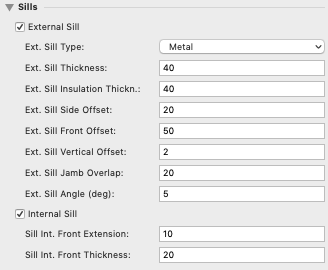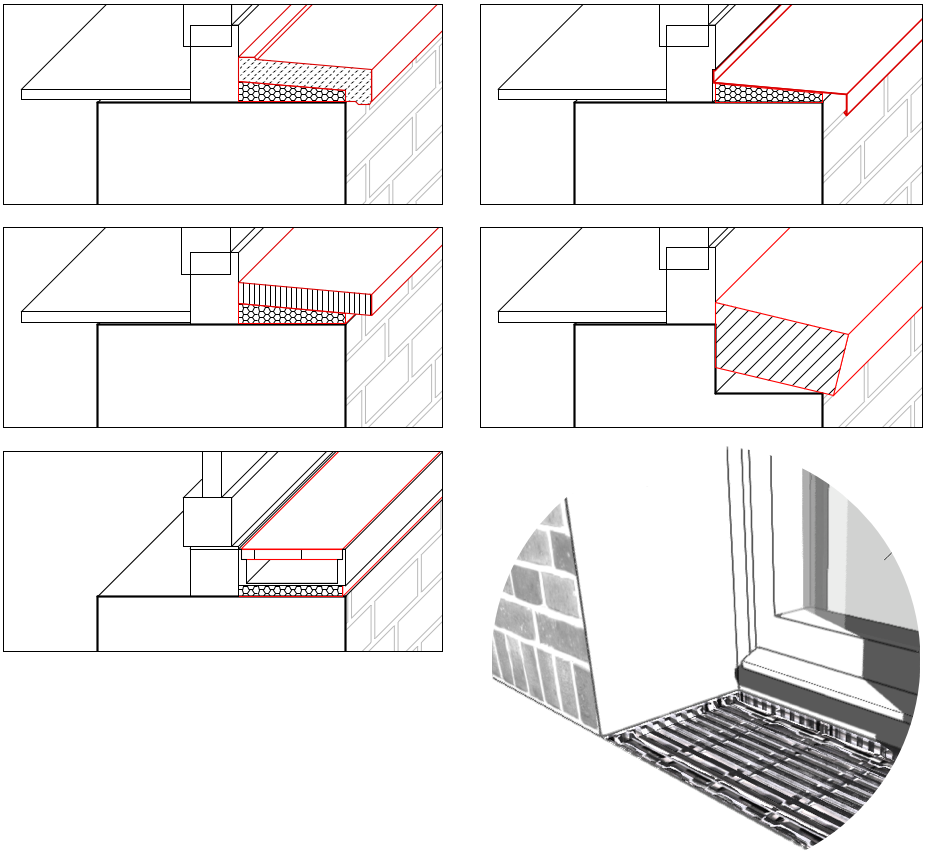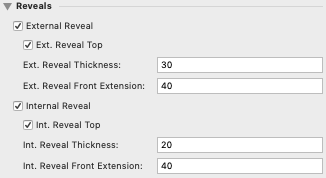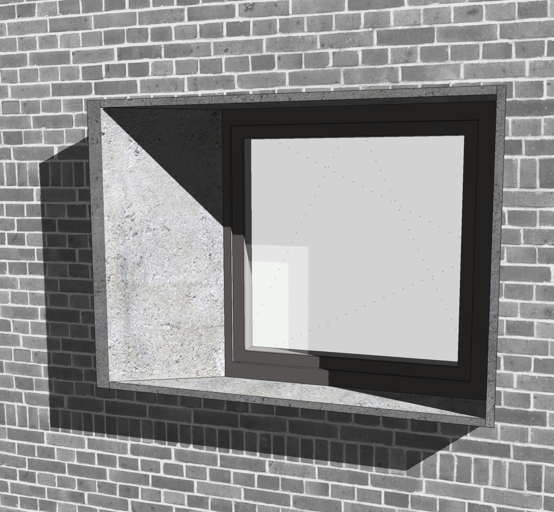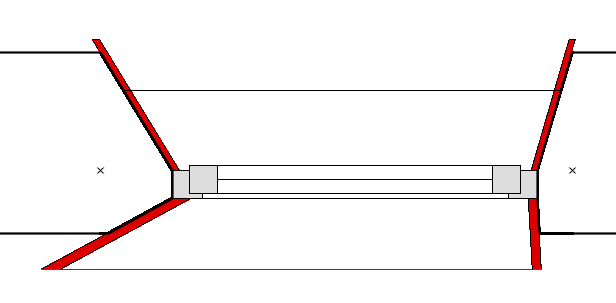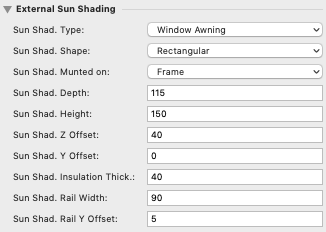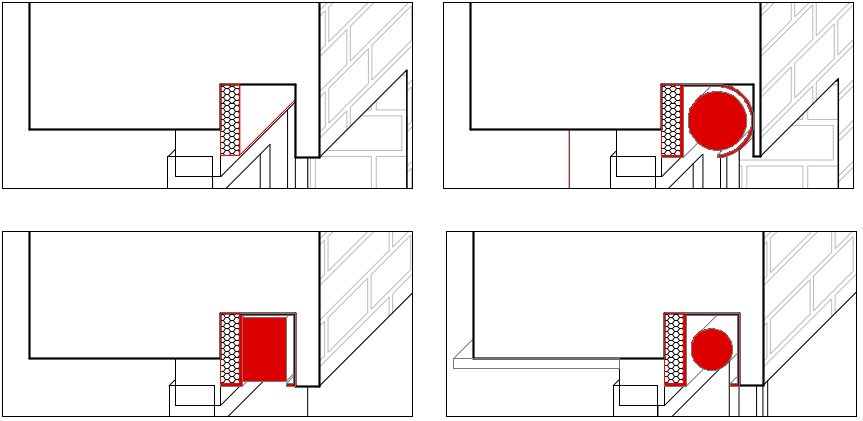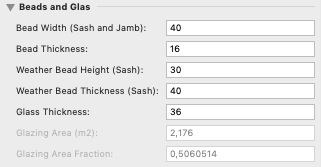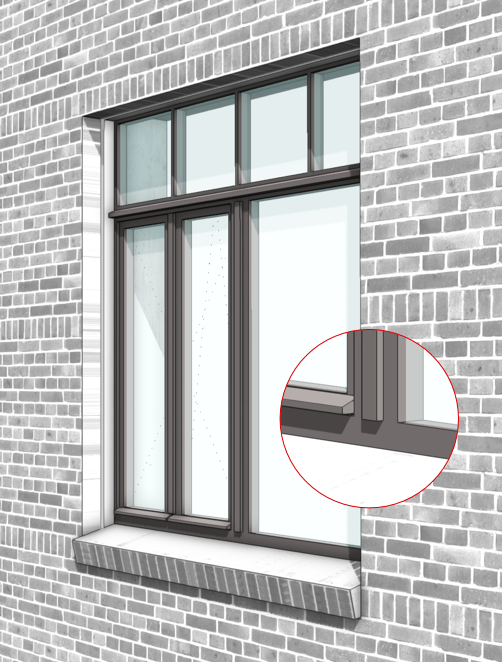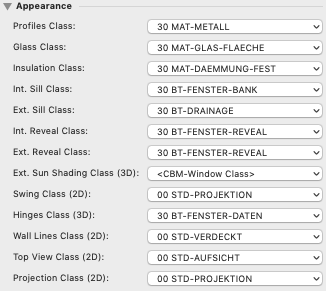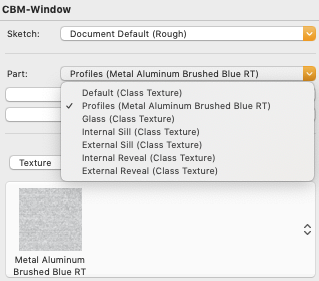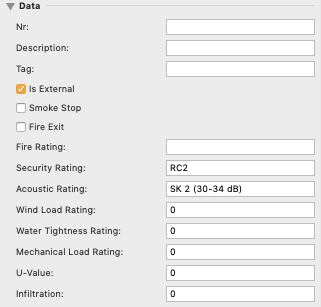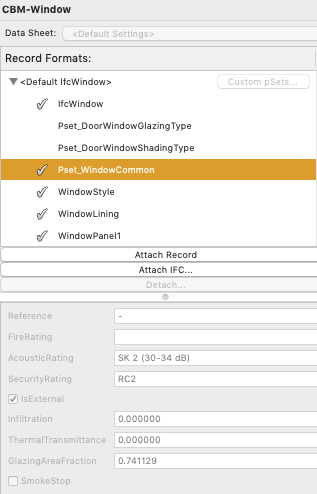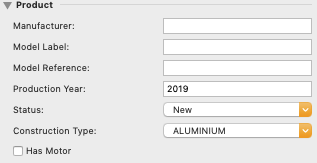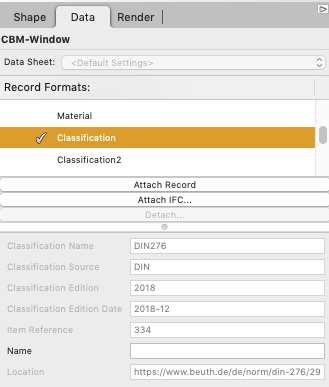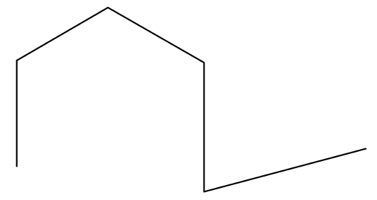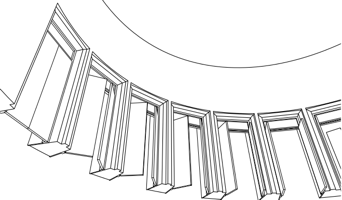BIM Consulting | BIM Solutions > Focus on HOW
BIM-Professional (Technical University of Munich, Germany)
buildingSMART International Qualification
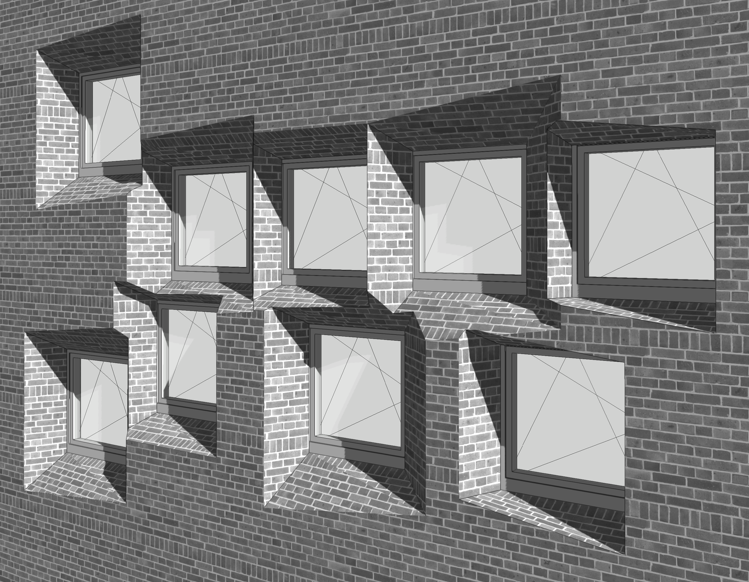
CBM-Window
DISCONTINUED: All my tools are developed solely to improve my own real-world productivity, are developed in my spare time from a real full-time job and sold on request for a nominal fee only. After over 20 years, I discontinued my development for Vectorworks since I moved to Archicad. This page is legacy only.
Draws: window, window-door and opening objects. Straight and round, with optional reveals, sills, sun shading. Supports corner windows, custom part textures, plug-in styles, catalogs on demand, automaps its own IFC export.
Outputs: 2D, 3D, IfcWindow, IfcDoor, IfcOpening, DIN 276 Classification
Configurations: - = fixed, P = panel, > = left casement, < = right casement, ) = bipart uneven left, ( = bipart uneven right, B = bipart even, / = bottom hung, \ = top hung, x = pivot horizontal, k = pivot vertical, ? = empty
Options: \ = hopper bottom hinged, / = awning top hinged, k = pivot vertical, d = door swing, dashed as override to the chosen class, O = door towards outside, D = door swing
Parameters:
General
Minimal interface, round walls support upon insertion
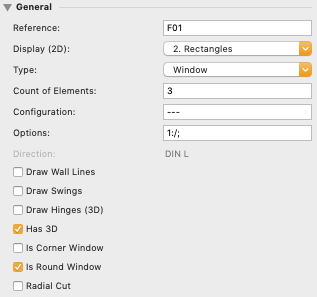
Three 2D detail levels

Code-style configuration:
direct modifiers, no interface

Control-point driven Elements:
direct editing, no interface

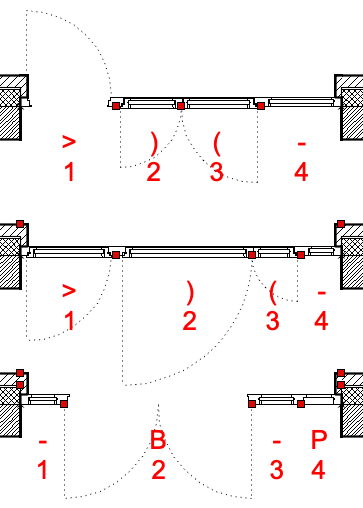
Sculptural wall cuts through 2D control points, no interface:
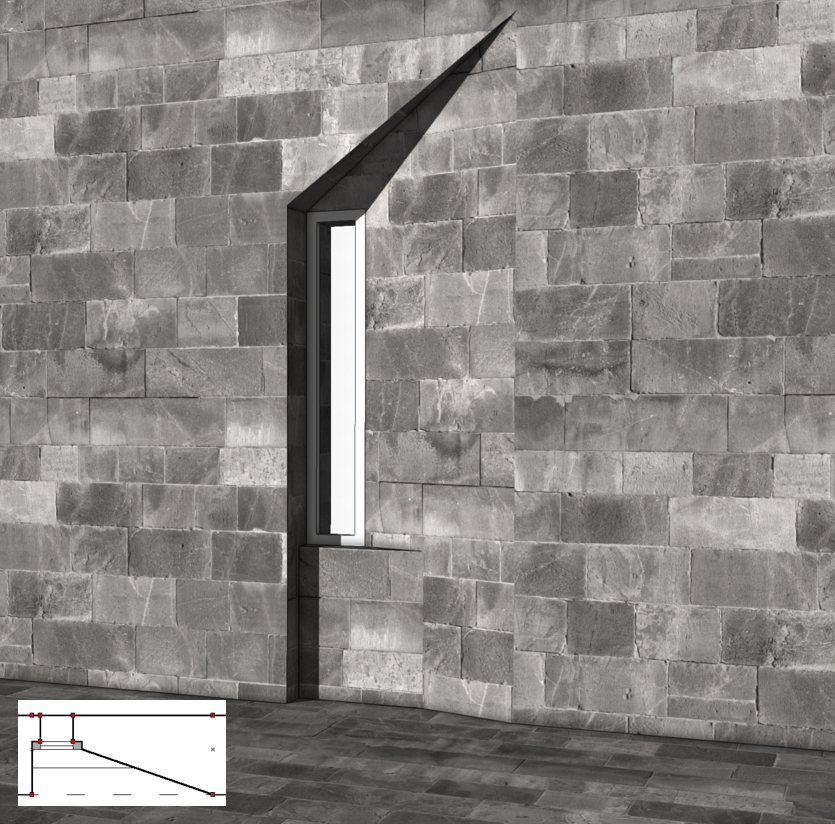
Wall hole
How the window element cuts into a wall, round wall infos and control
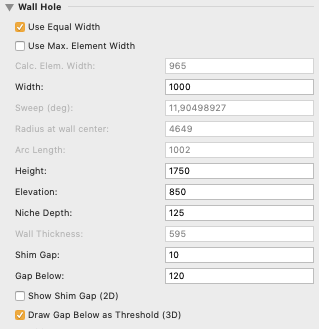
Round Wall support
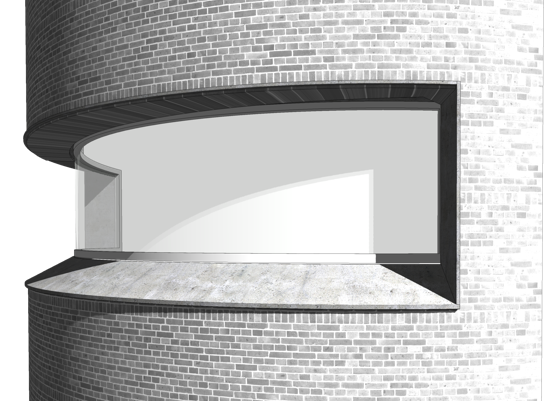
Round or straight window with radial or straight sides
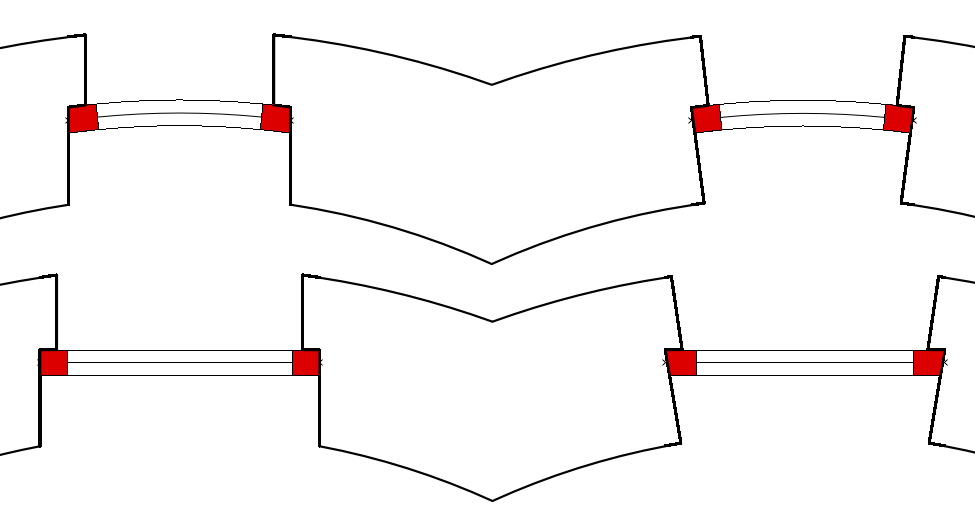
Wall hole to carrying slab independent from window element's height, optional threshold
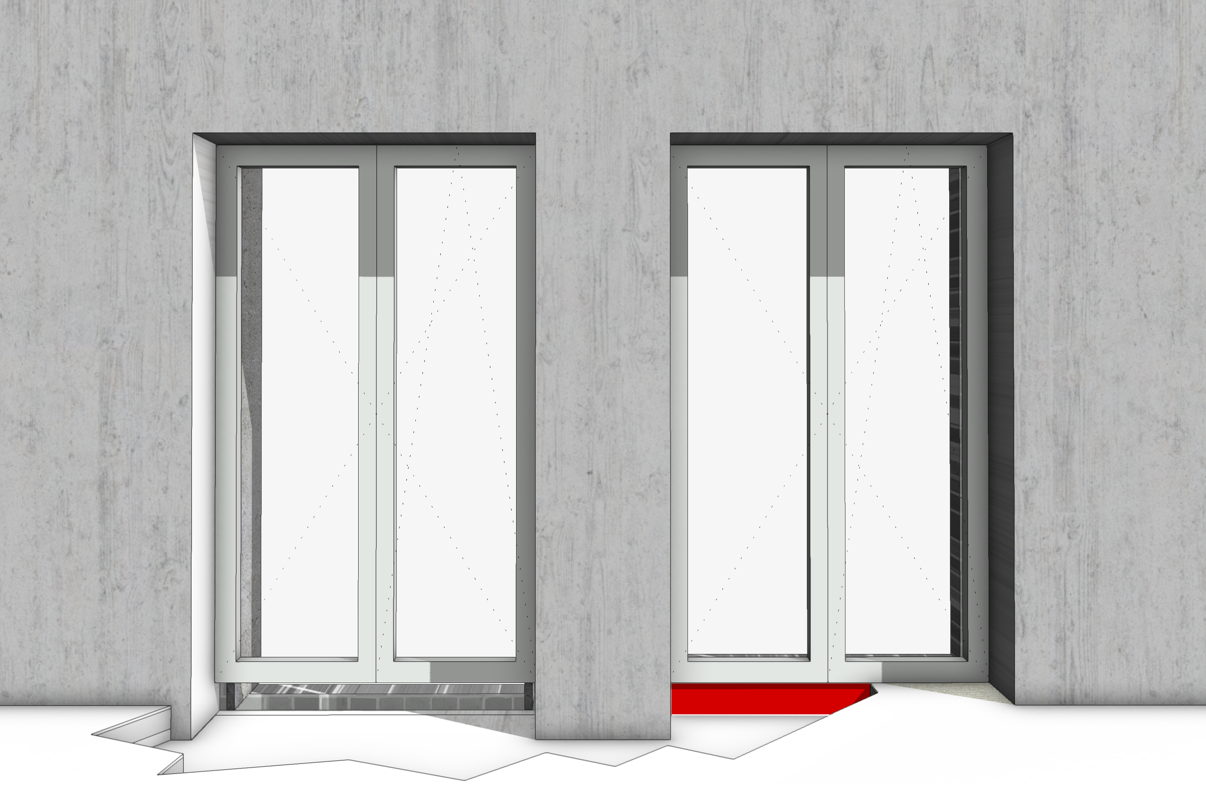
Calculated equal element width, option for max element width
