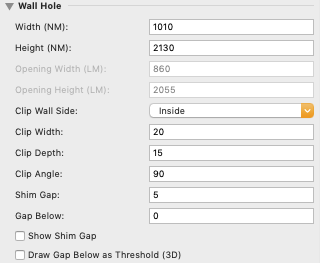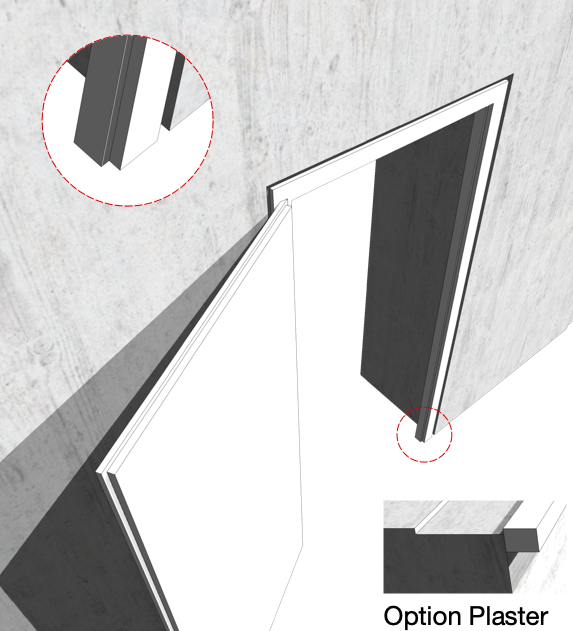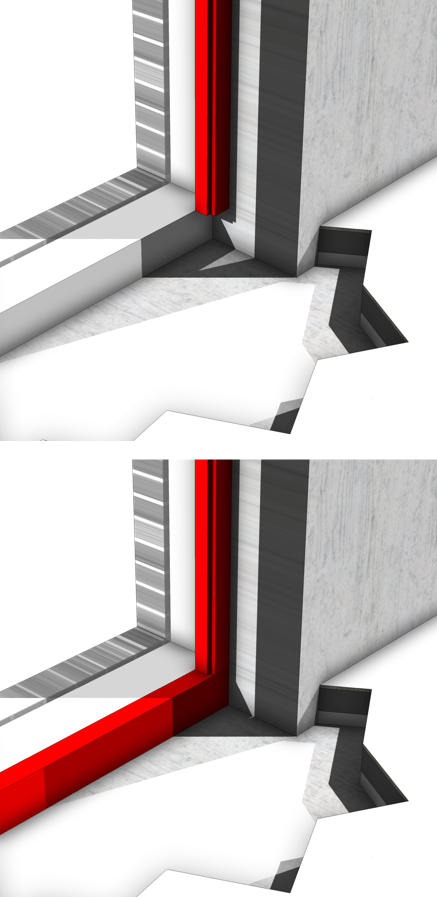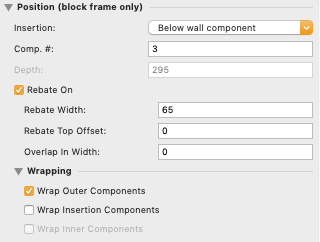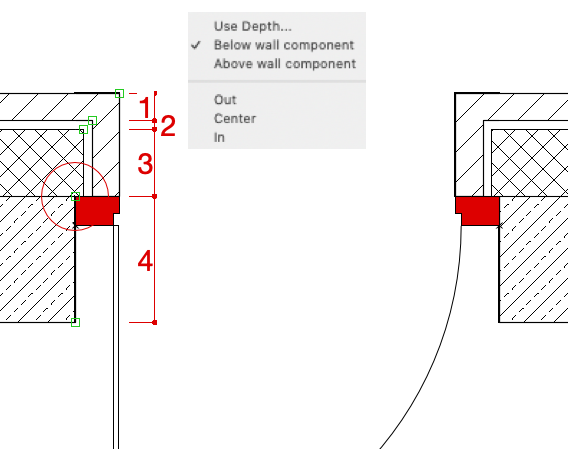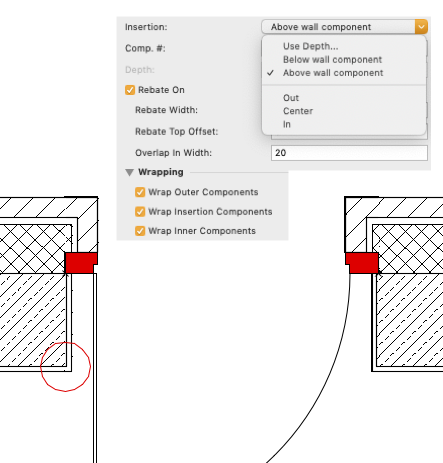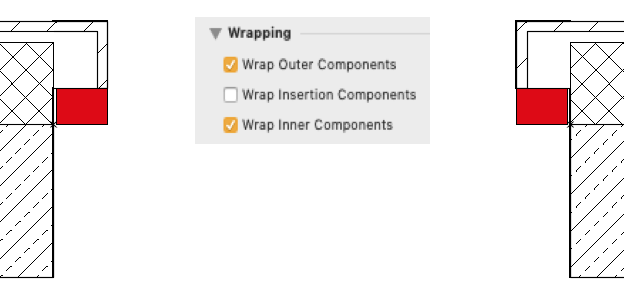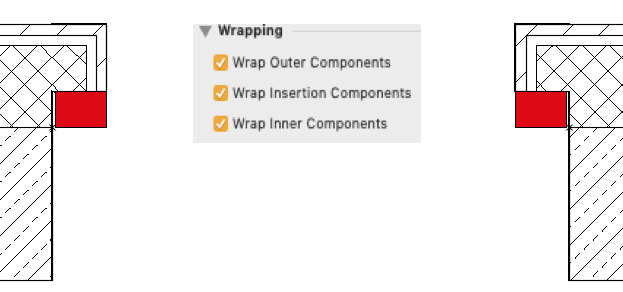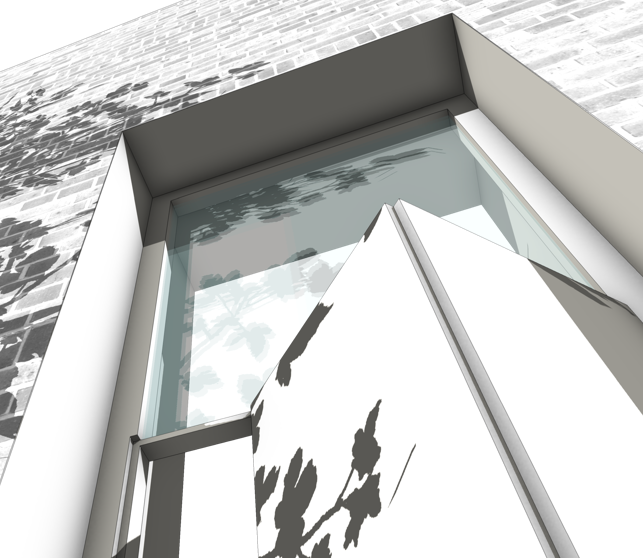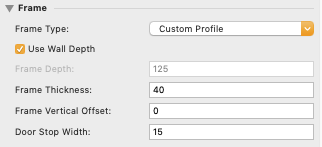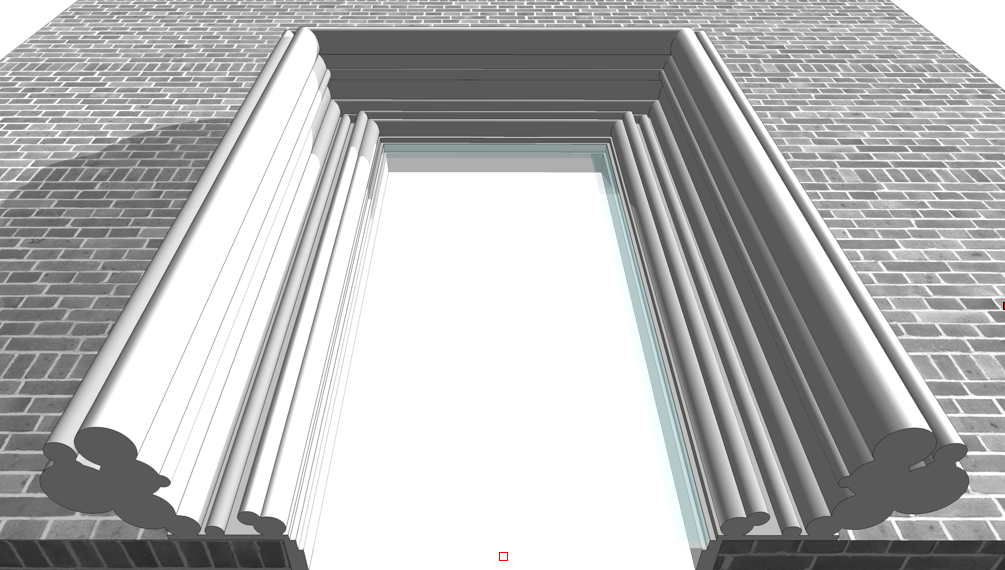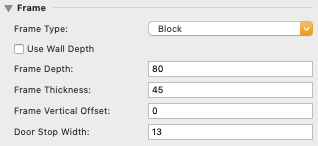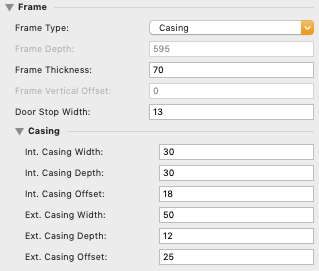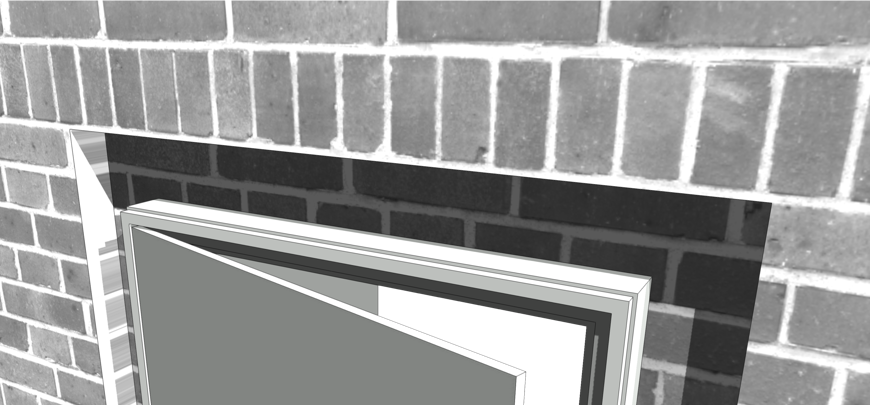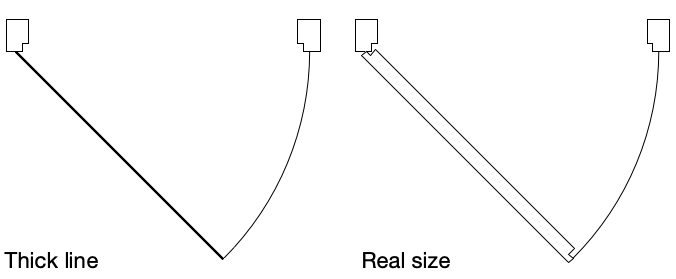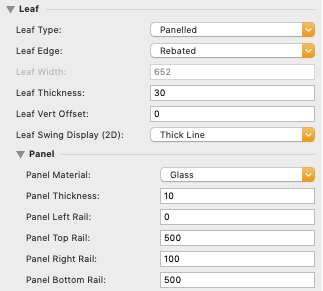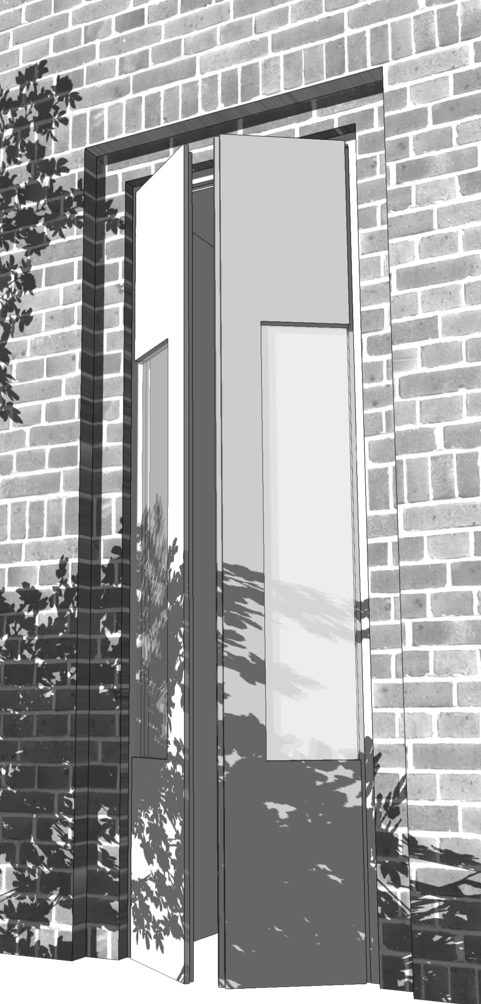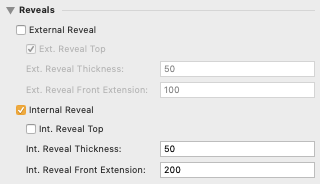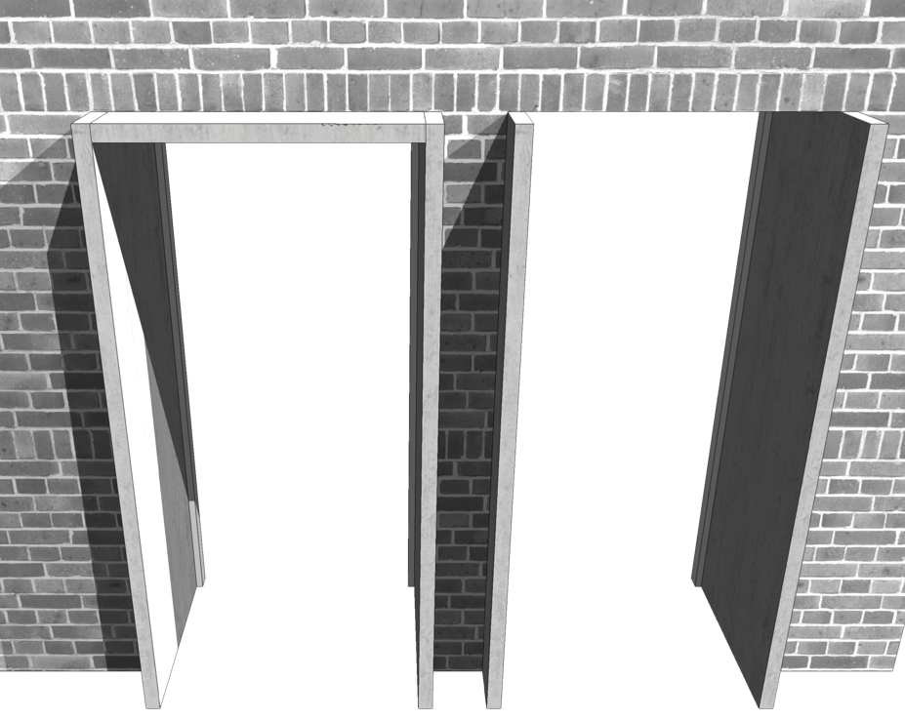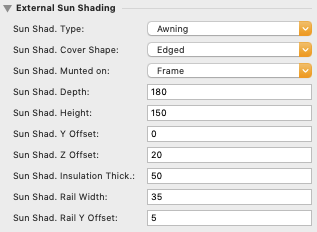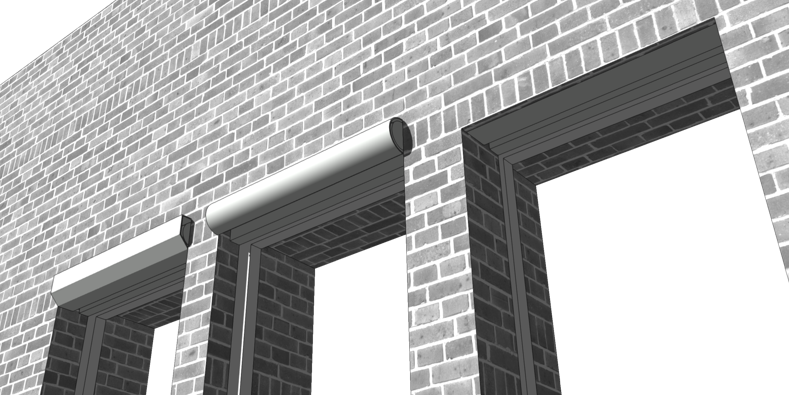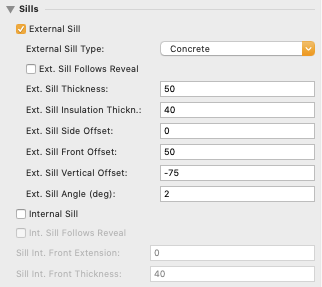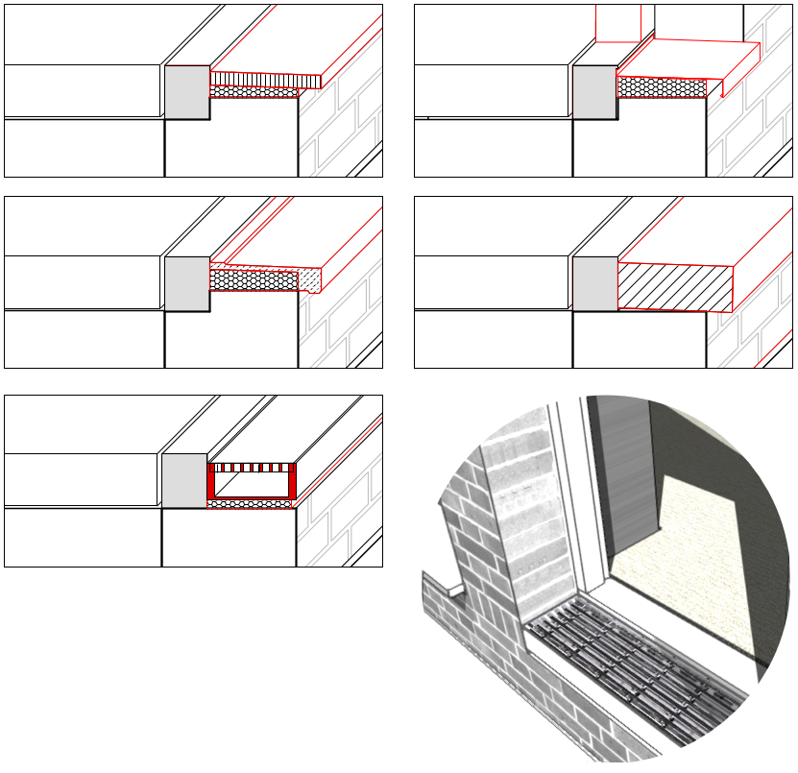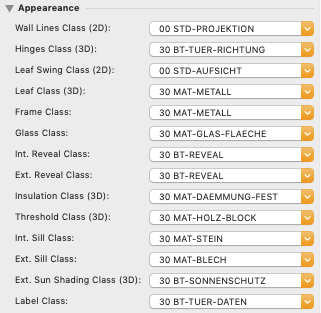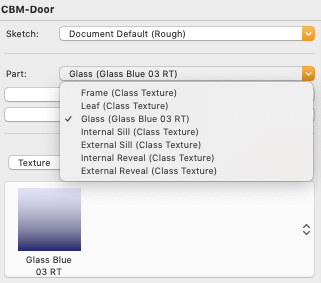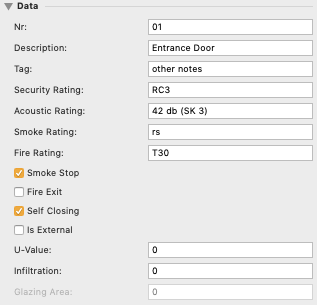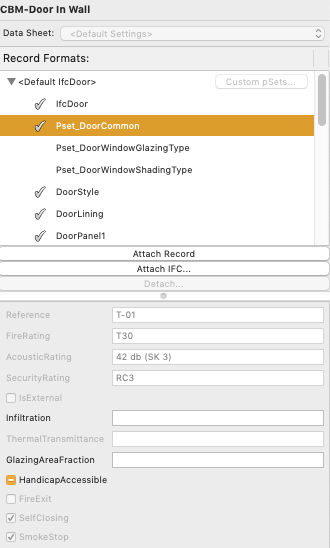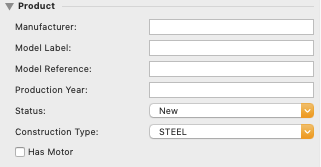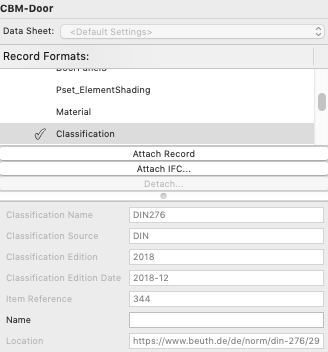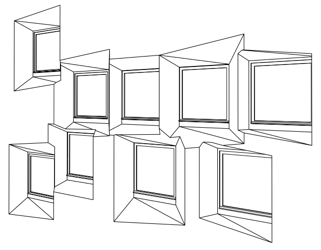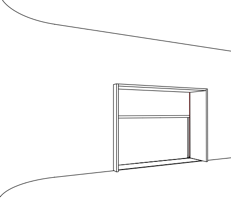BIM Consulting | BIM Solutions > Focus on HOW
BIM-Professional (Technical University of Munich, Germany)
buildingSMART International Qualification
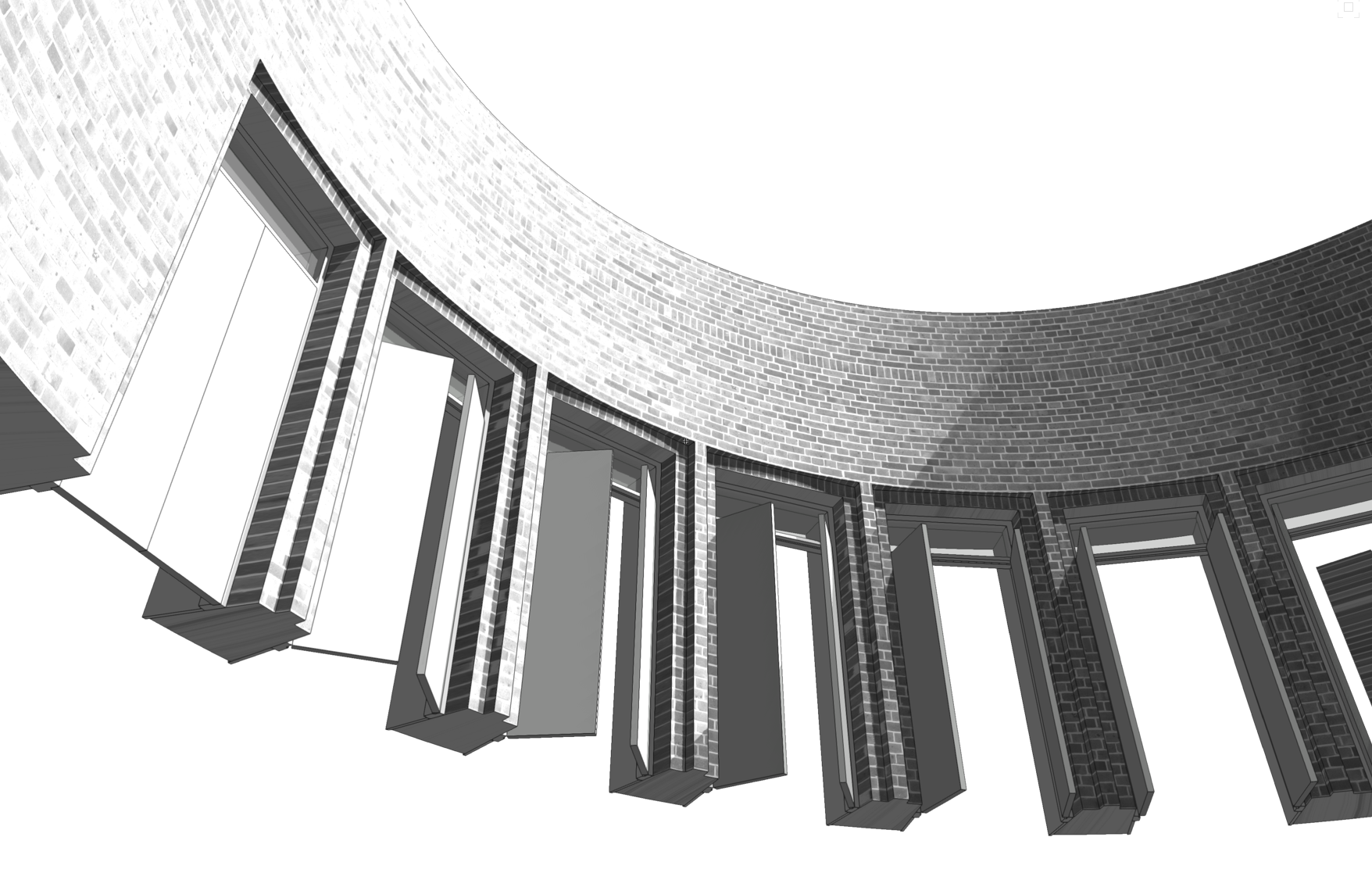
CBM-Door
DISCONTINUED: This page is legacy only. All my tools are developed solely to improve my own real-world productivity, in my spare time from a real full-time job and sold on request for a nominal fee only. After over 20 years, I discontinued my development for Vectorworks since I moved to Archicad.
Draws: door and opening objects. For insertion in straight and round walls, with optional reveals, sills, sun shading. Supports custom profiles, part textures, plug-in styles, catalogs on demand, automaps its own IFC export.
Outputs: 2D, 3D, IfcDoor, IfcOpening, DIN 276 Classification
Configurations: - = fixed, > = left casement or slider, < = right casement or slider, B = bipart even, = = double sliding, V = folding, W = double folding, ? = empty
Parameters:
General
Minimal interface
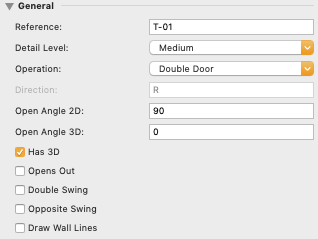
Displays three 2D detail levels

Code-style configuration:
direct modifiers, no interface

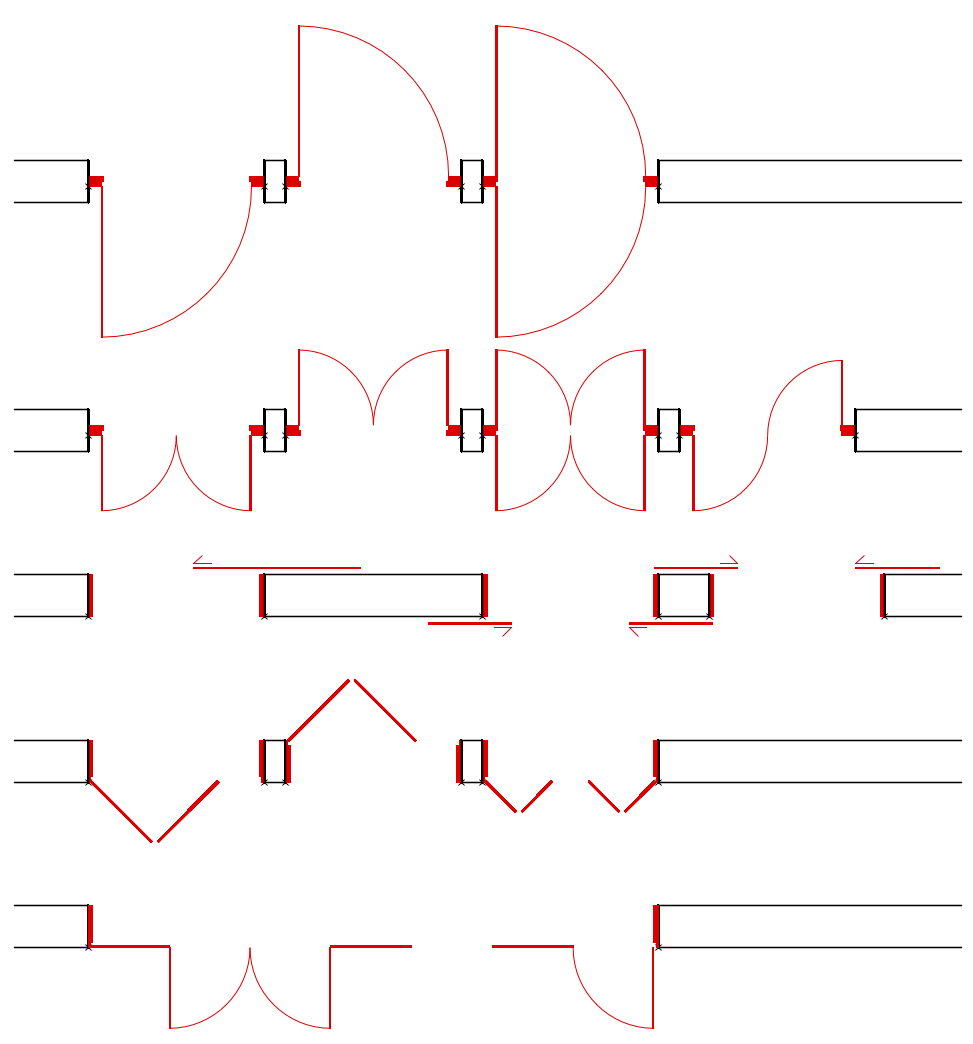
Control-point driven custom door parts:
direct editing, no interface

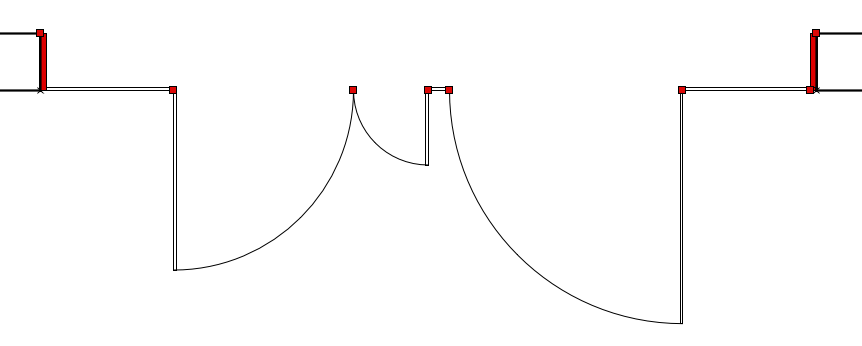
Round Walls: Radial or straight sides


