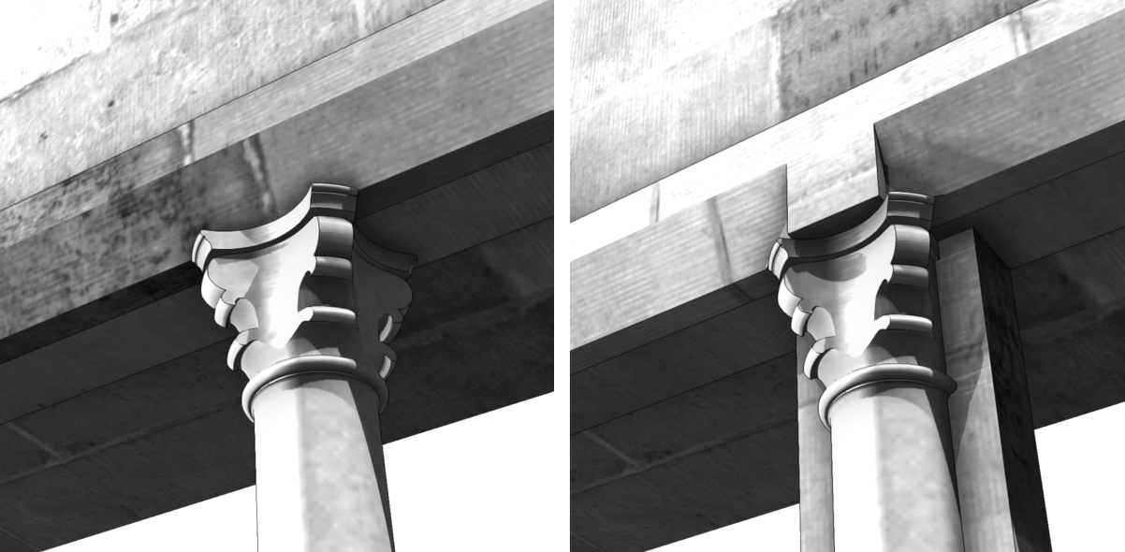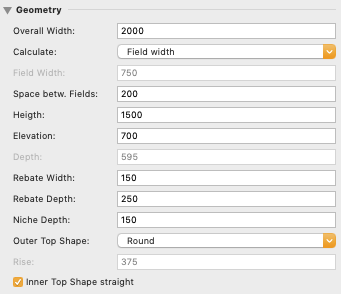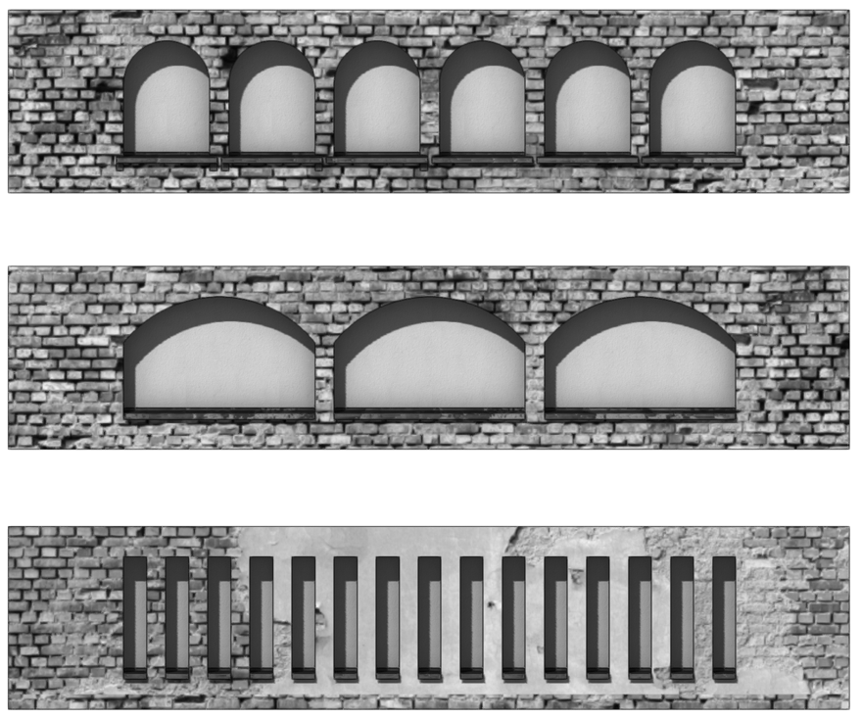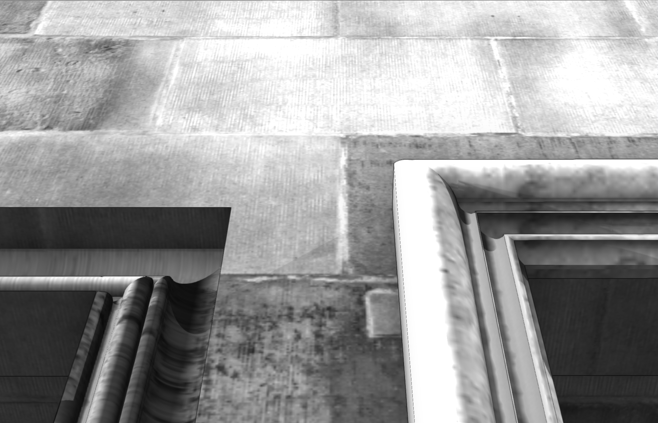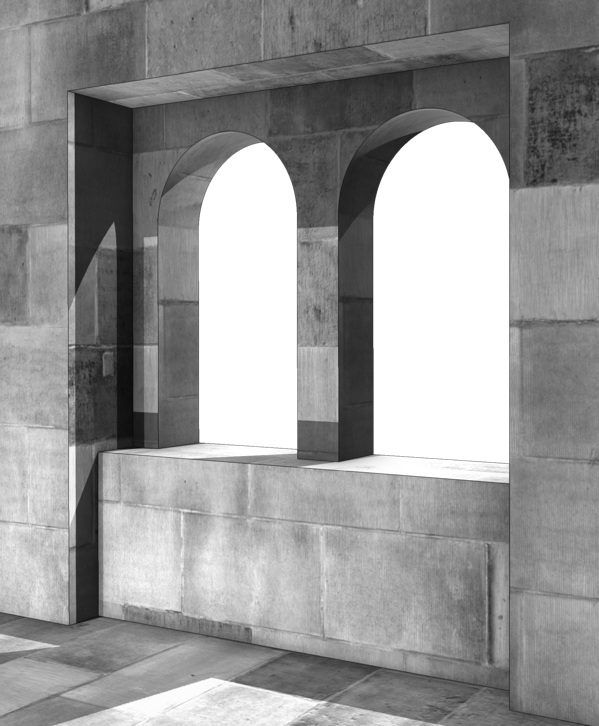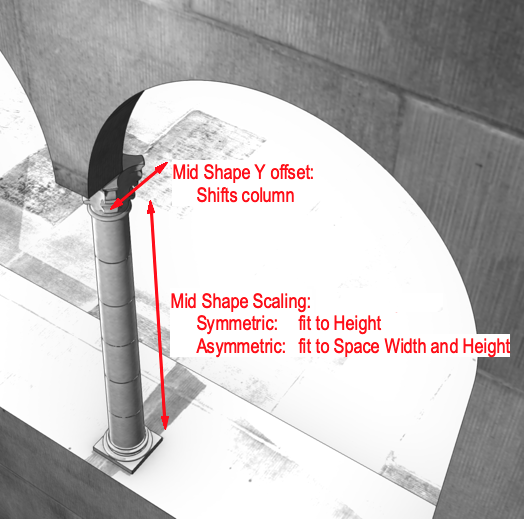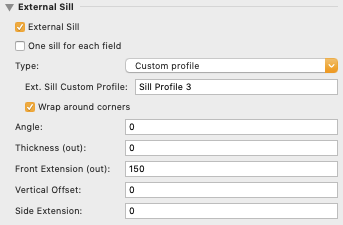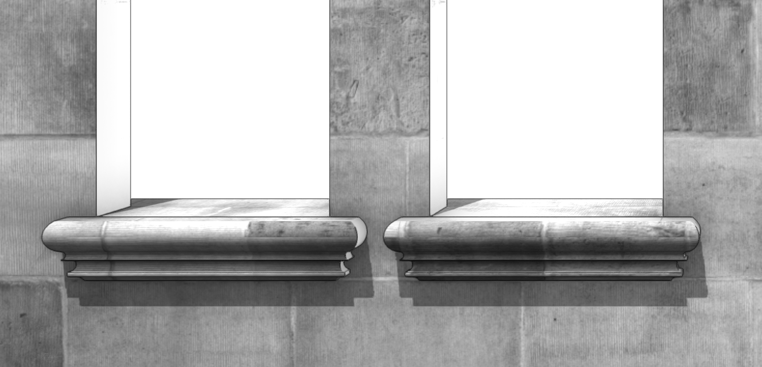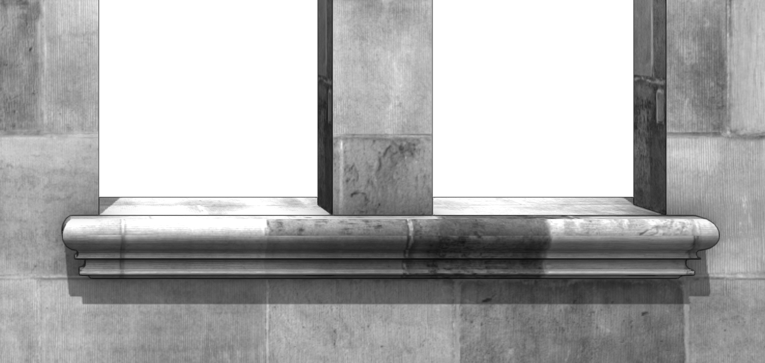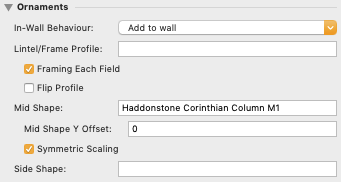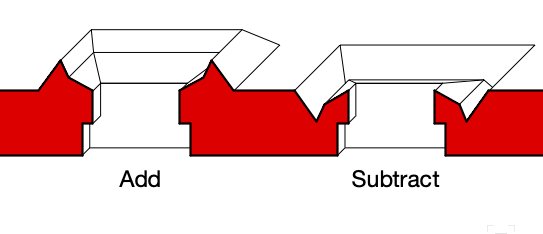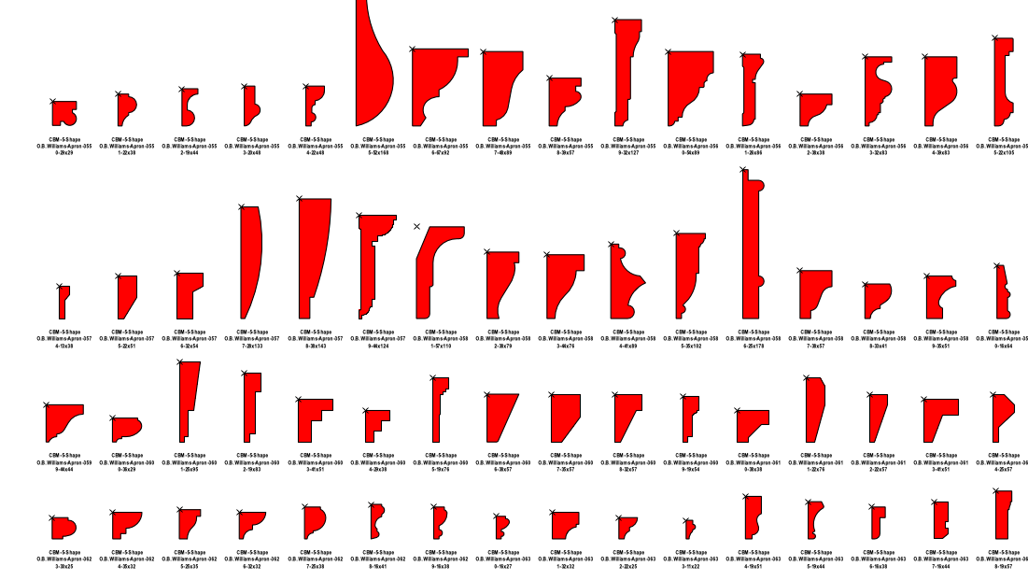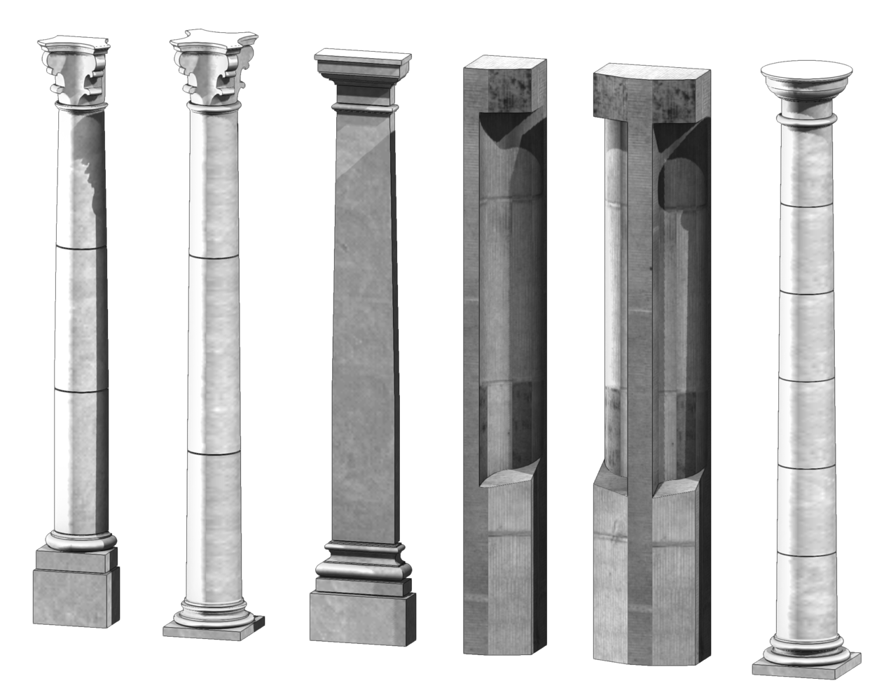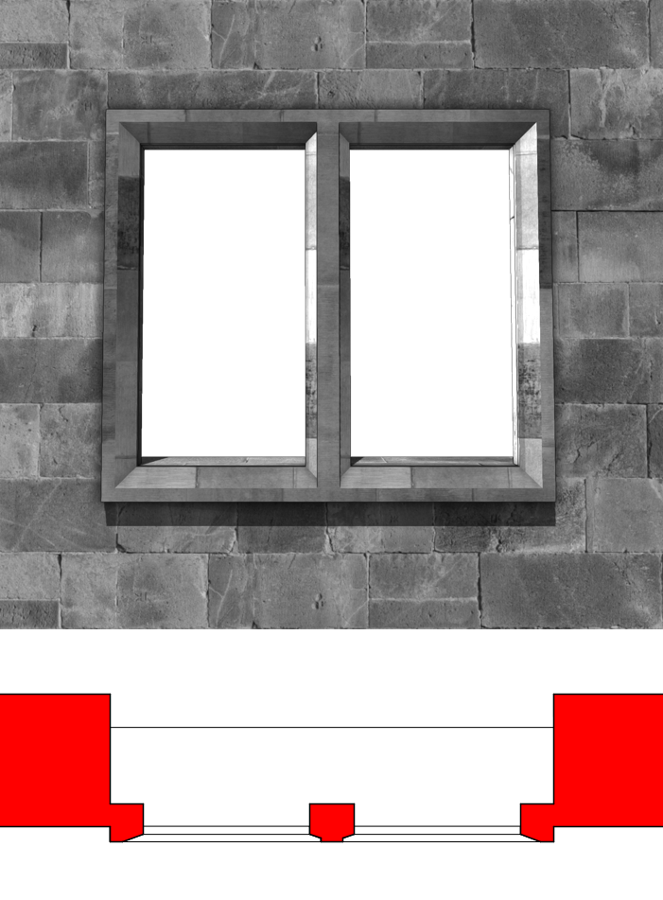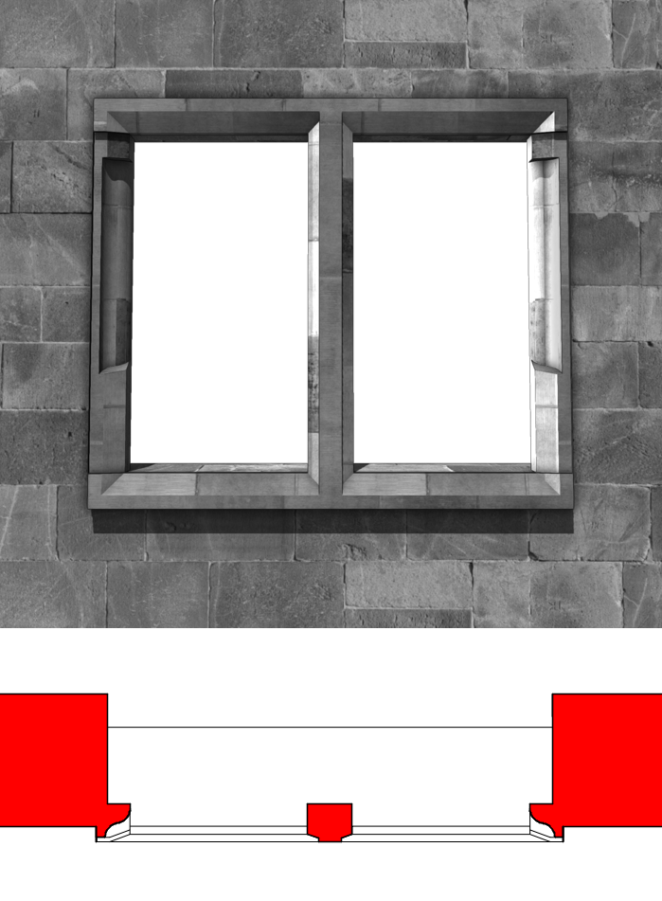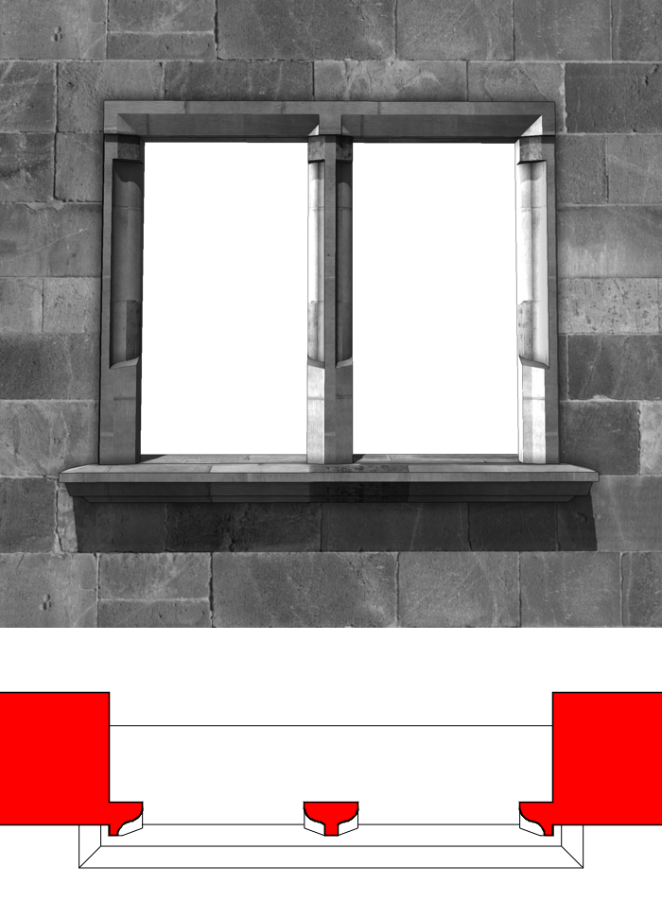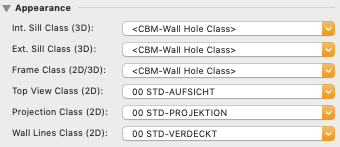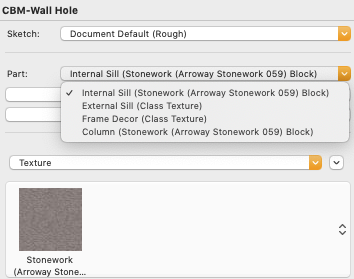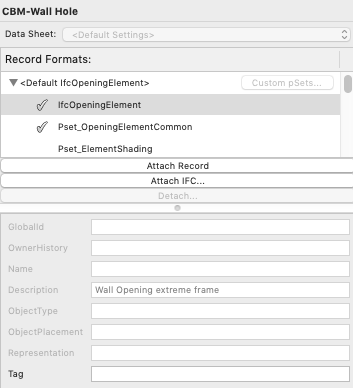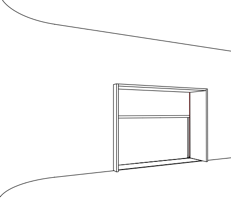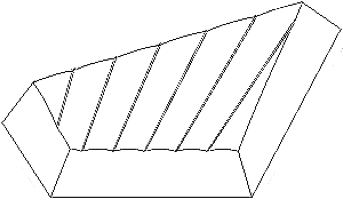BIM Consulting | BIM Solutions > Focus on HOW
BIM-Professional (Technical University of Munich, Germany)
buildingSMART International Qualification
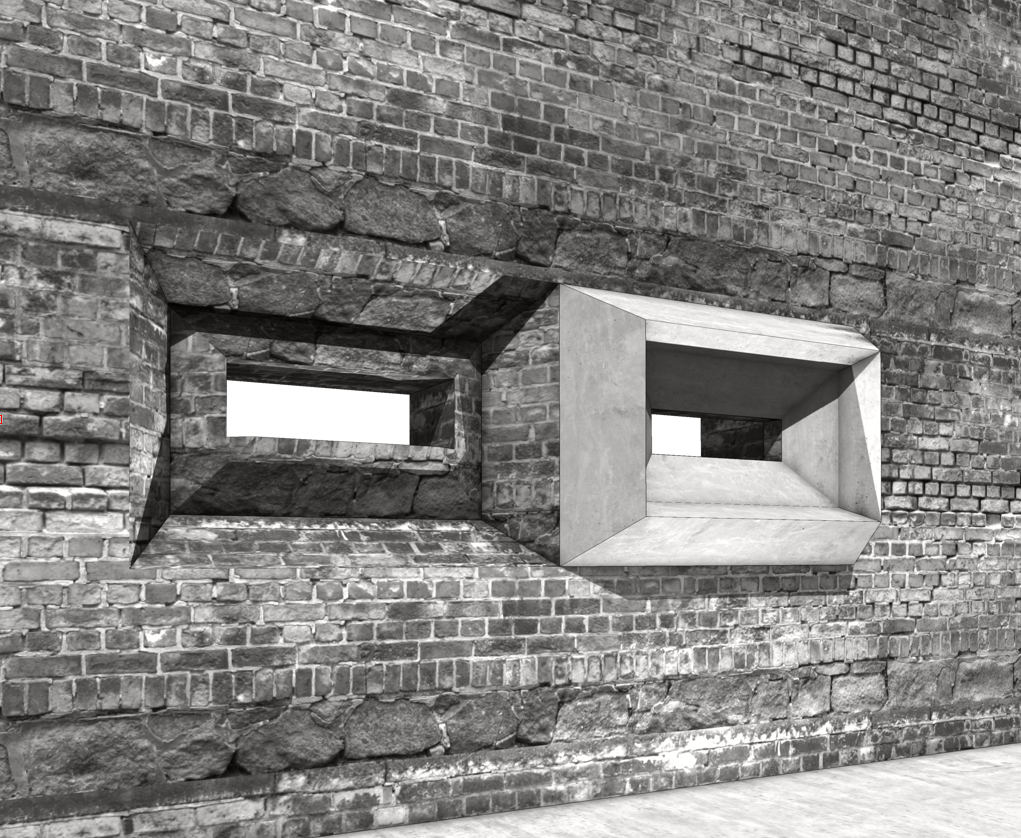
CBM-Wall Hole
DISCONTINUED: This page is legacy only. All my tools are developed solely to improve my own real-world productivity, in my spare time from a real full-time job and sold on request for a nominal fee only. After over 20 years, I discontinued my development for Vectorworks since I moved to Archicad.
Draws: advanced parametric 3D wall hole with (yet) minimal 2D support. It's a tool developed around the needs of existing buildings. It can be used as allrounder for cutting holes of any kind, for balconies or openings. The tool allows to split Window and Door elements from their wall hole, which can, under circumstances, be extremely complex.
For insertion in straight walls, including frame, side elements such as pilasters or columns, center columns, sills with any shape. Supports custom profiles, part textures, plug-in styles, catalogs on demand, automaps its own IFC export.
Configurations: Squared, round and segment top shape
Outputs: basic 2D, 3D, IfcOpening
Notes: this tool is one of my sandboxes for exploring the limits of wall insertion. Ideally, it would work with other objects, such as Windows, Doors or similar, through associations: every tool in a network, but with distinct functionality. Waiting for this concept to become possible...
Parameters:
General
Minimal interface

Configurations: Opening or Recess
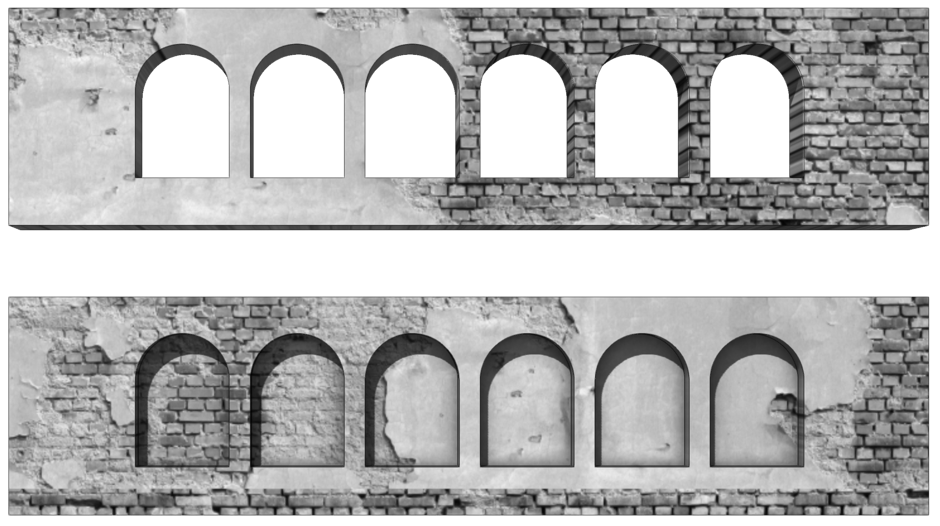

1 Wall + 1 3D Shape + 1 CBM-Wall Hole
CBM-Wall Hole cuts the hole in the wall and fits the chosen shape parametrically, scaling it and repeating it a chosen number of times
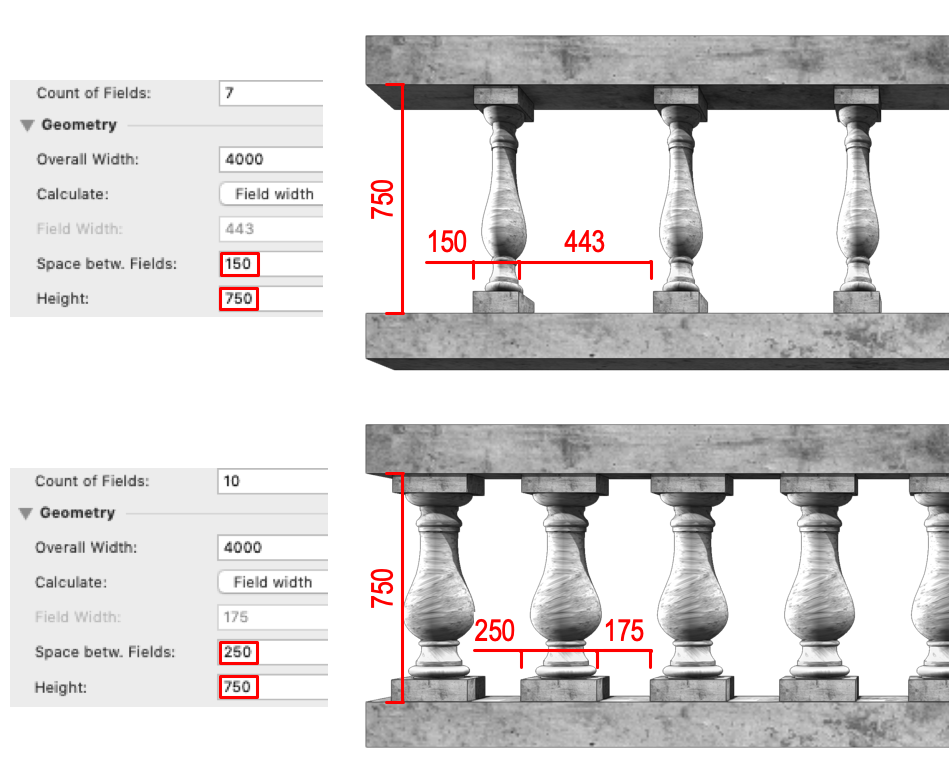
Internal Sill
With room for inserting separate window
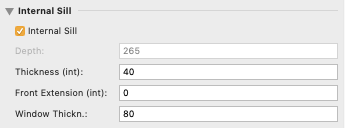
The optional hole between internal sill and rebate allows to place a window element
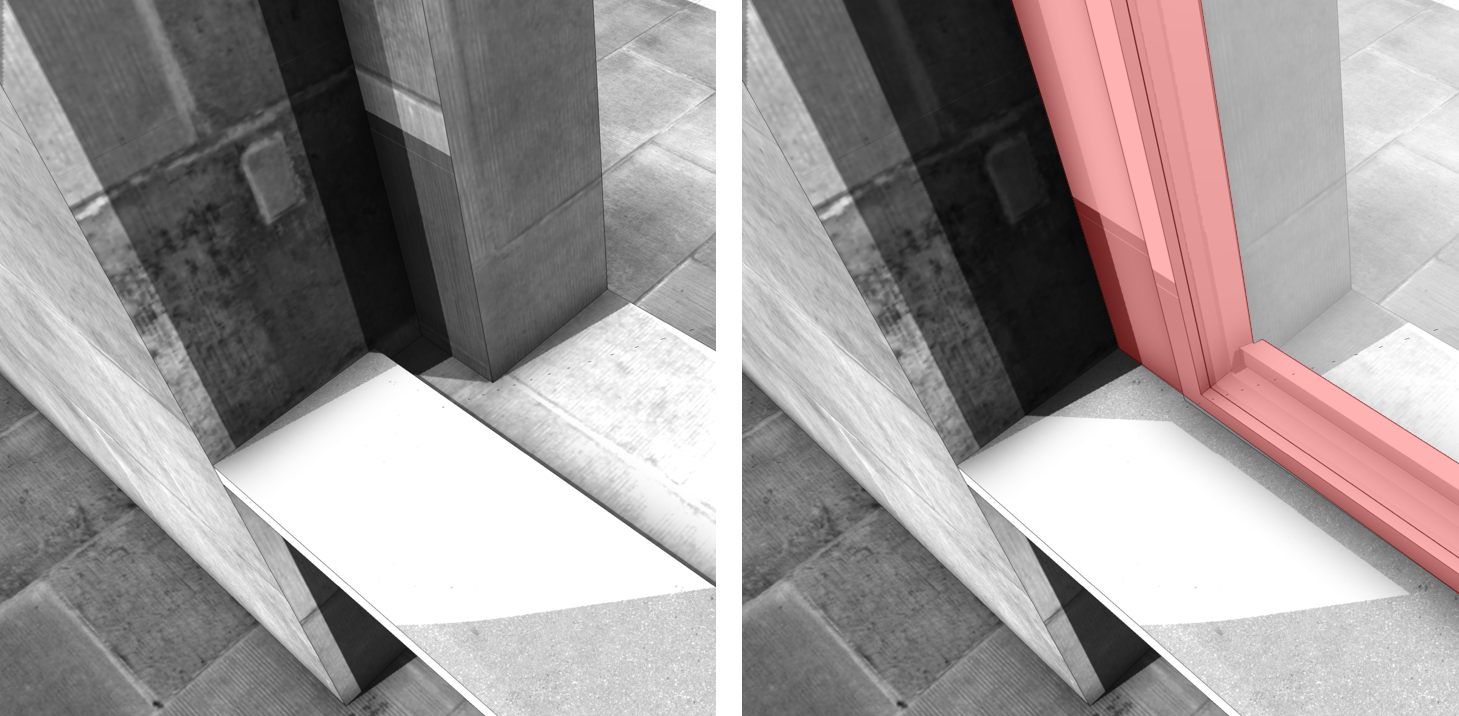
Option: Wrap custom profiles' edges
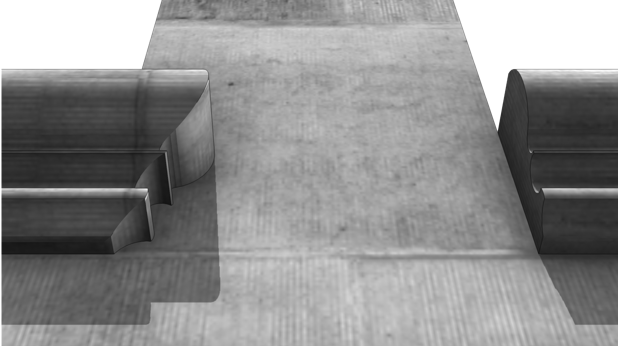
Option: One Frame for each field or unified
