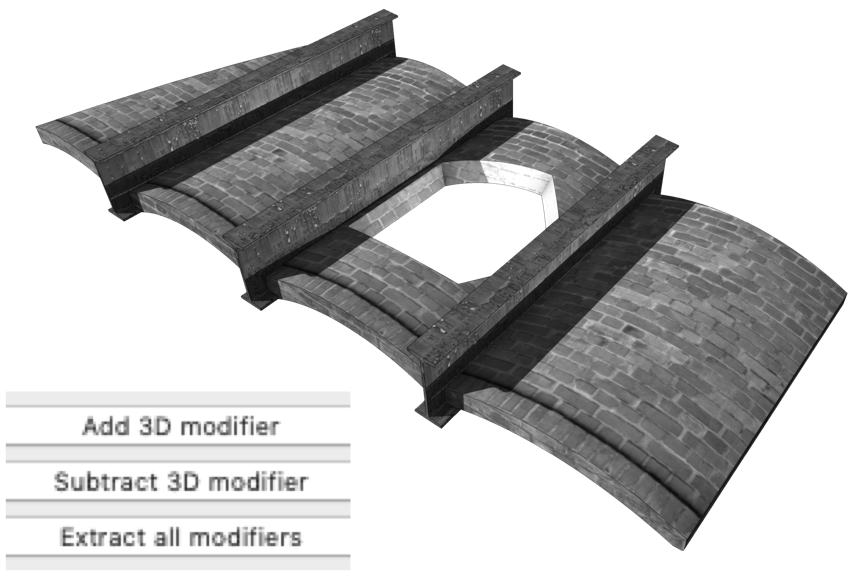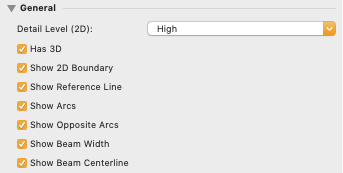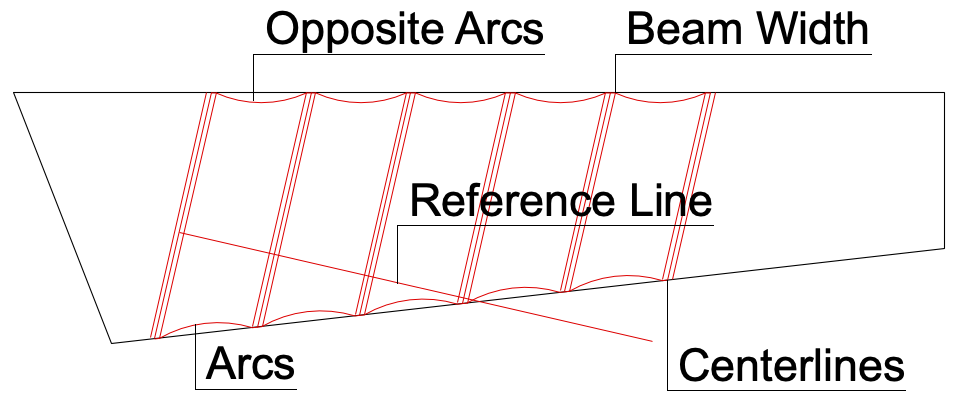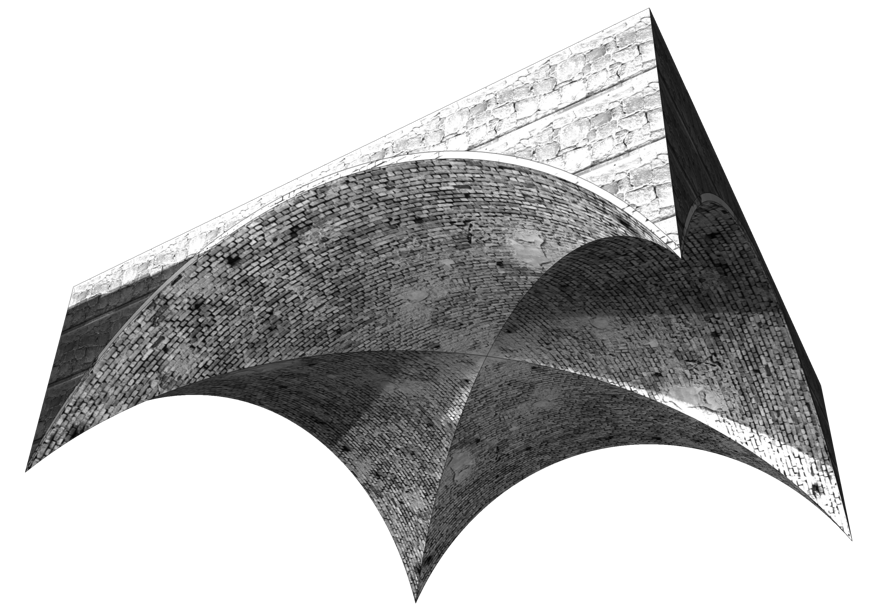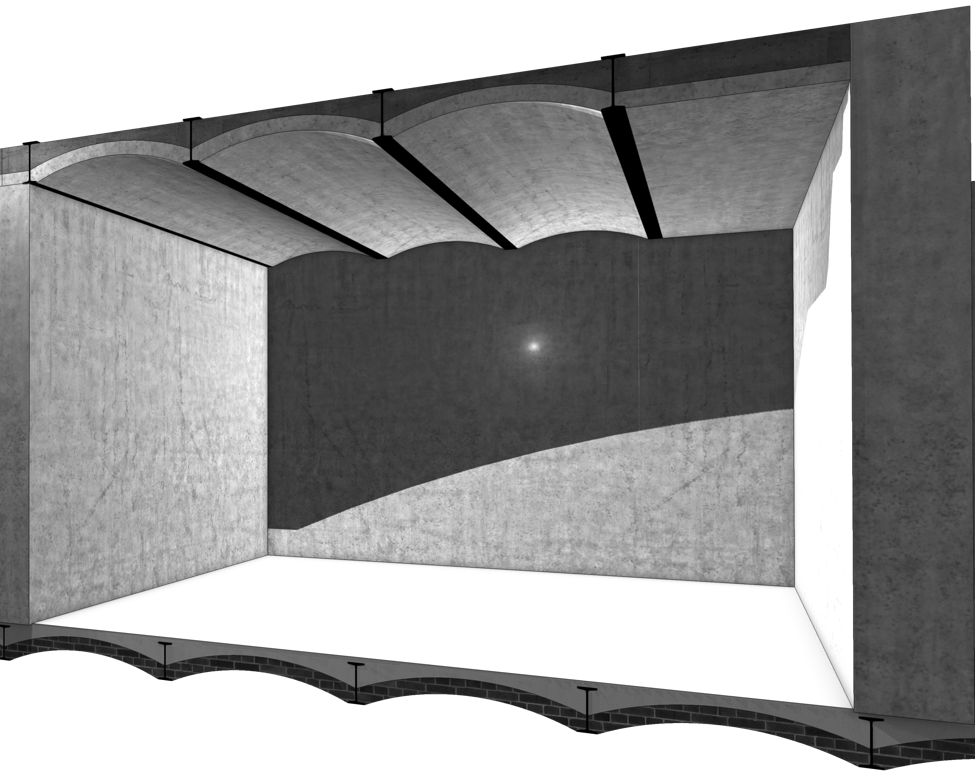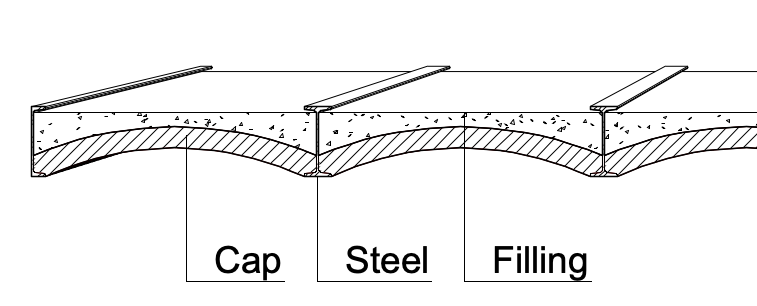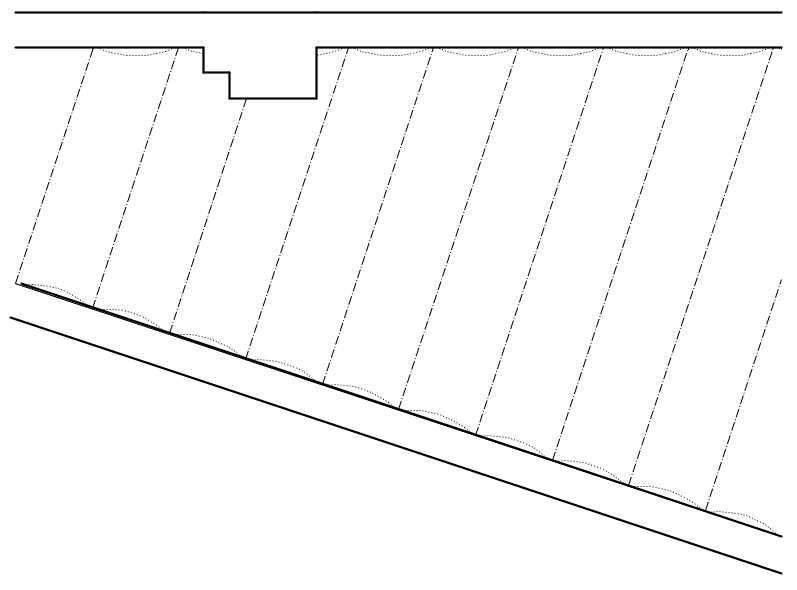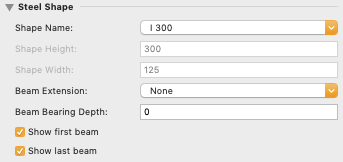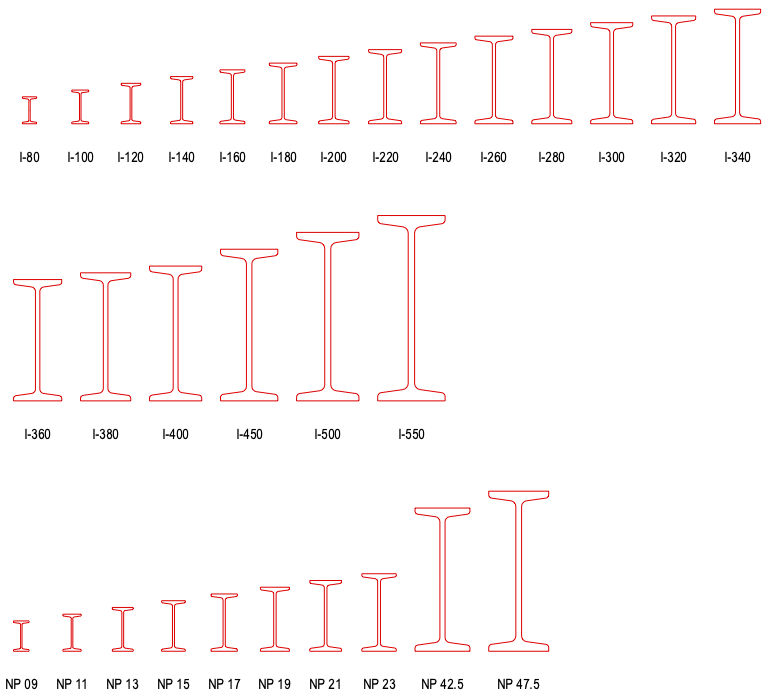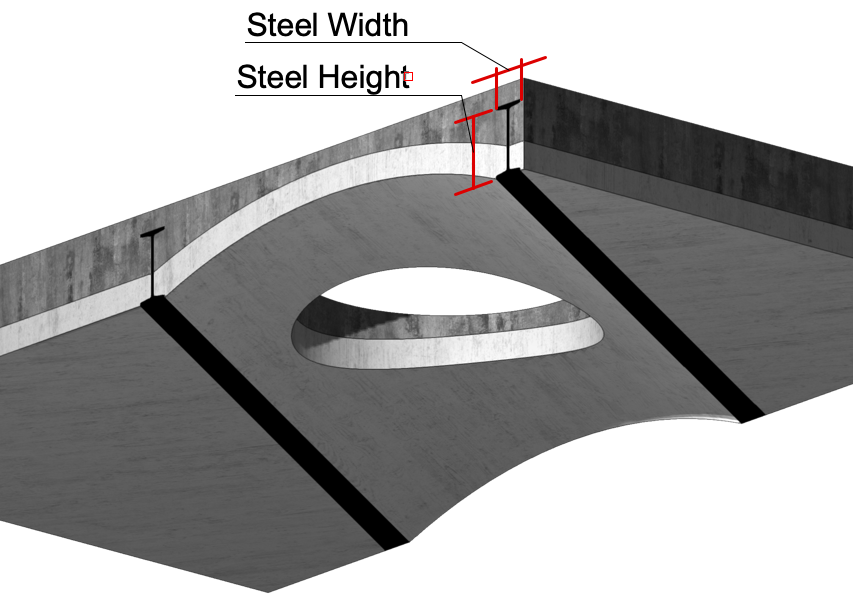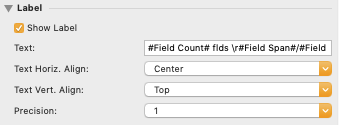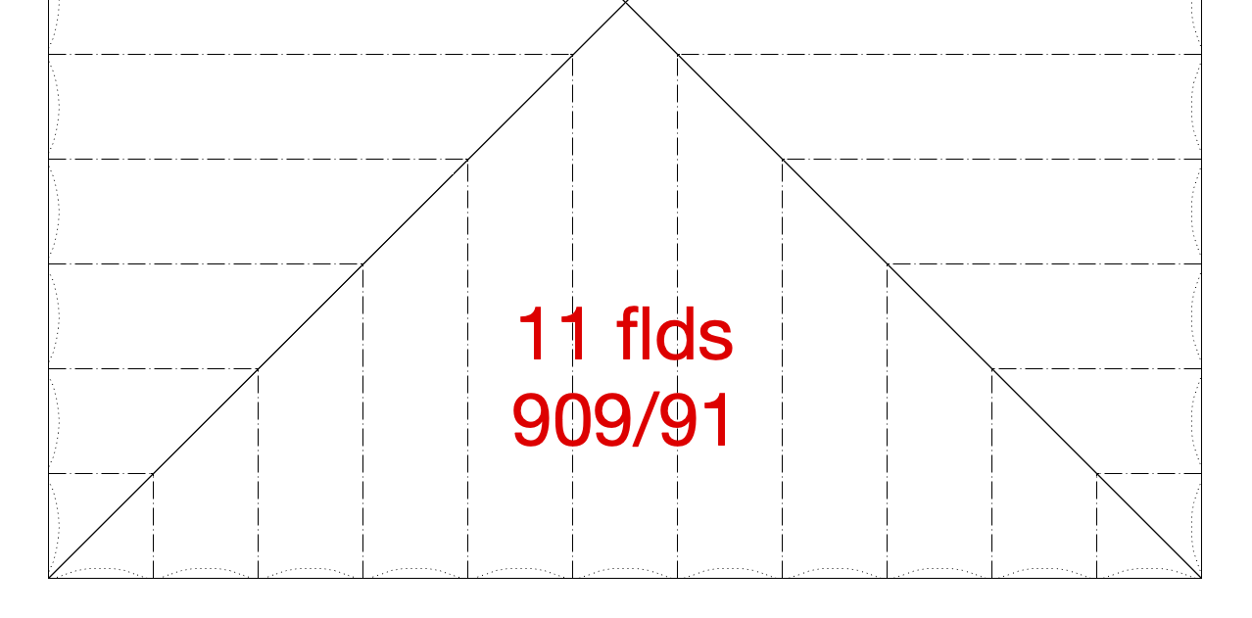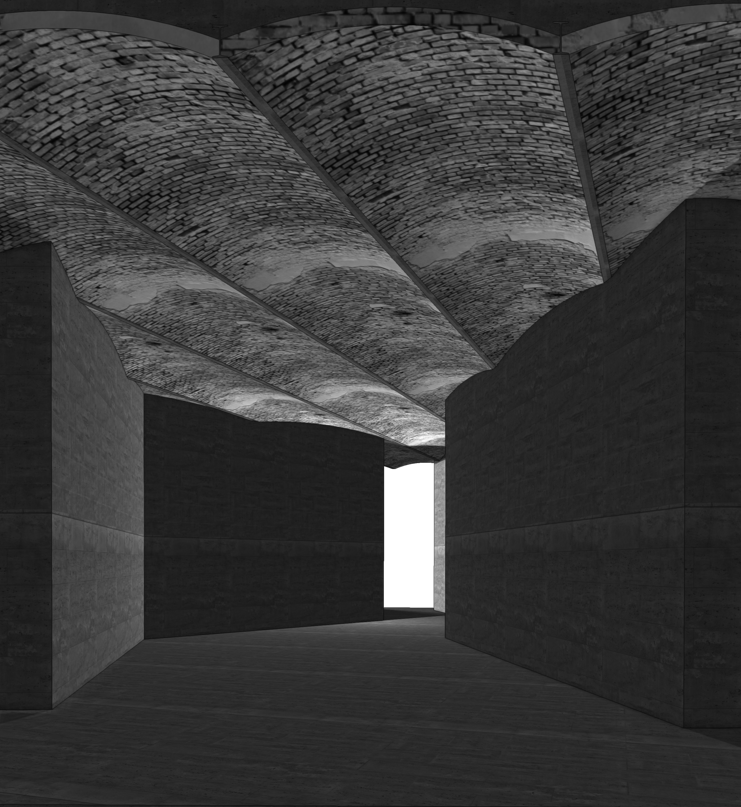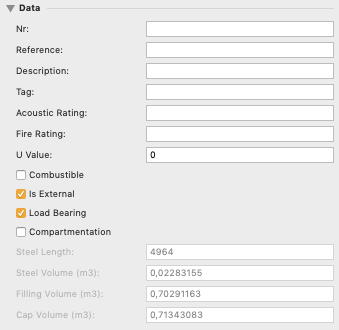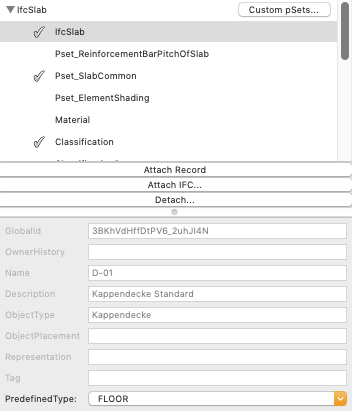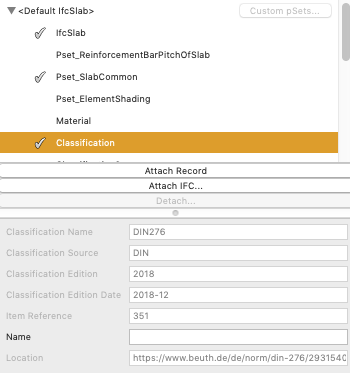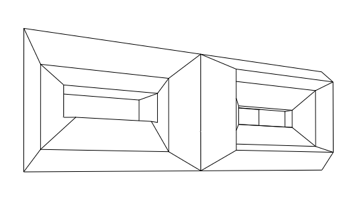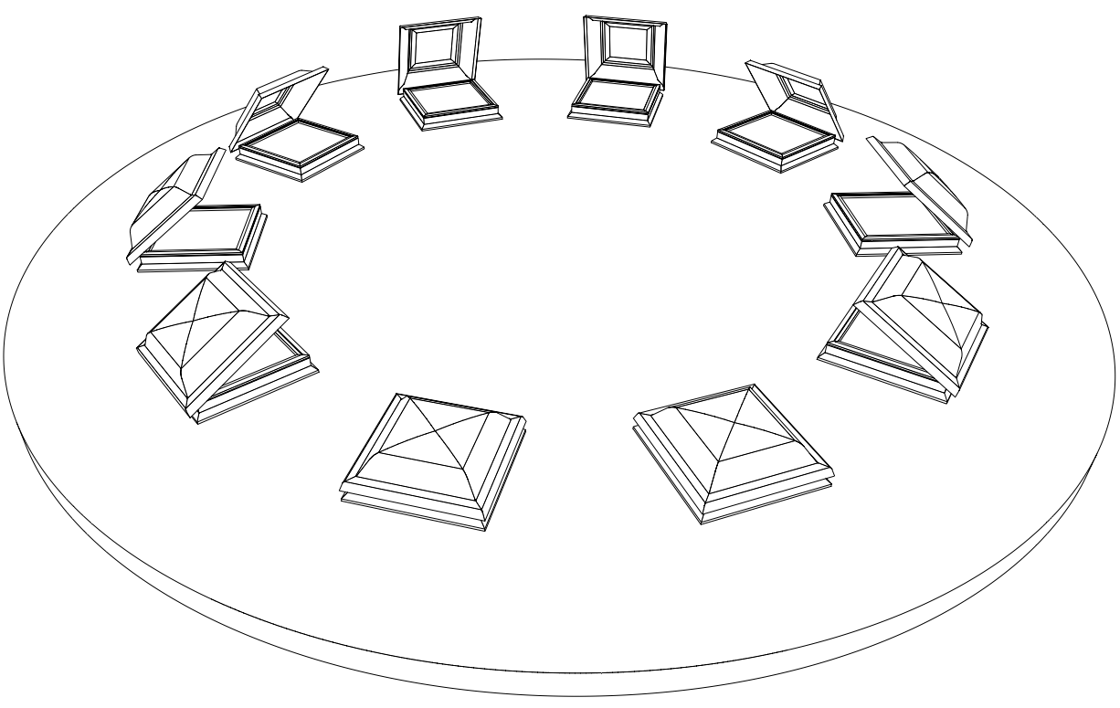BIM Consulting | BIM Solutions > Focus on HOW
BIM-Professional (Technical University of Munich, Germany)
buildingSMART International Qualification
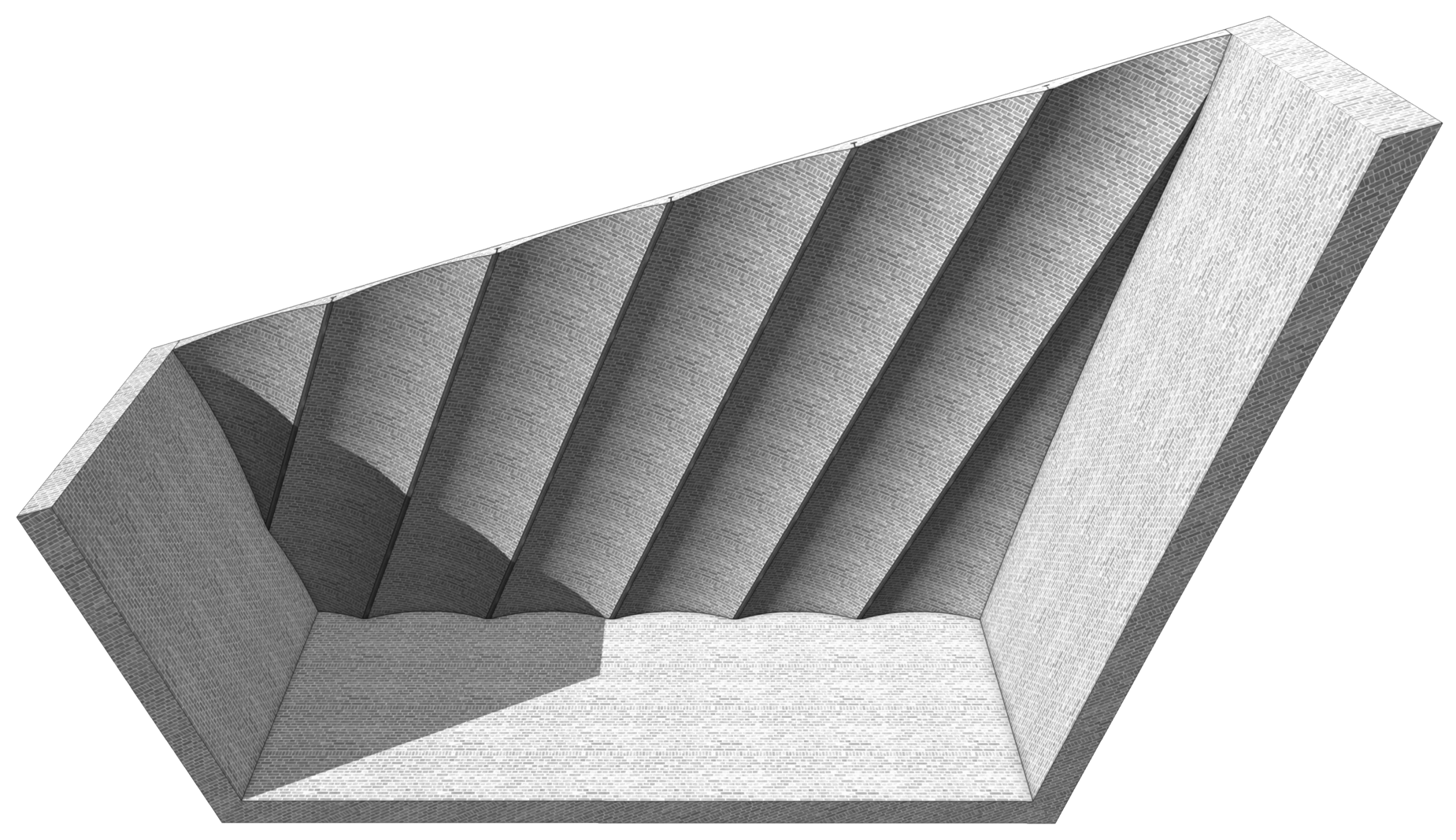
CBM-Vault Capped
DISCONTINUED: This page is legacy only. All my tools are developed solely to improve my own real-world productivity, in my spare time from a real full-time job and sold on request for a nominal fee only. After over 20 years, I discontinued my development for Vectorworks since I moved to Archicad.
Draws: cap ceiling for existing buildings. Storey bound, supports custom profiles, part textures, plug-in styles, catalogs on demand, automaps its own IFC export. This plug-in is still in progress.
Outputs: 2D, 3D, IfcSlab, DIN 276 Classification
Parameters:
Vault Fields
Control-point driven field geometry, no dialogs
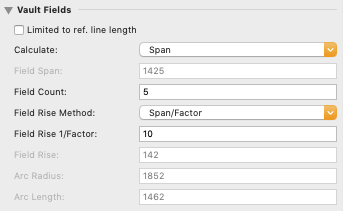
The reference line length/field count determines the span. Option to use it as limit.
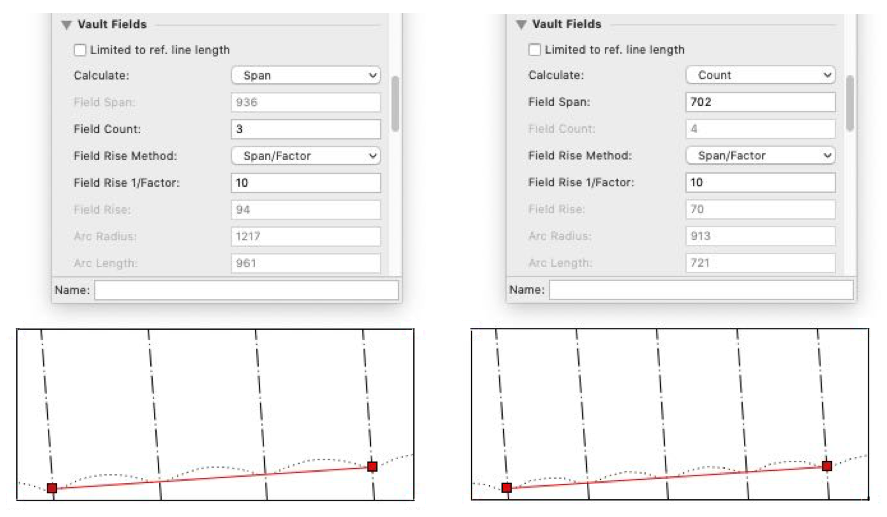
The field rise can be entered manually or calculated by factor (around 1/10 of the span).
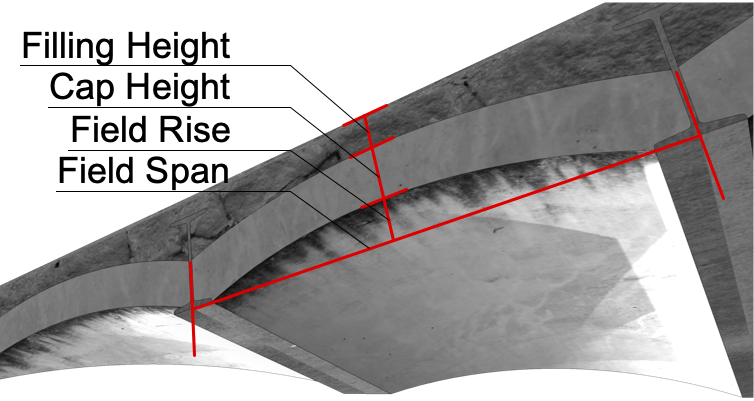
Appearance
Appearance in 2D, 3D and section
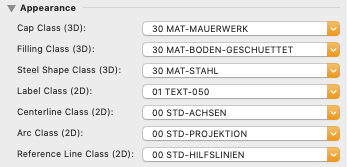
Custom Texture Parts
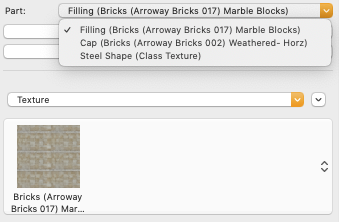
Add, subtract 3D modifiers of any kind. Option to extract them for easier edit (avoid edits in Profile group)
